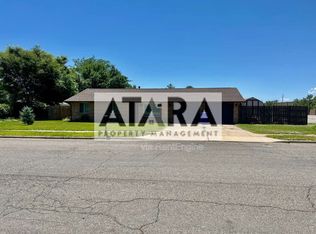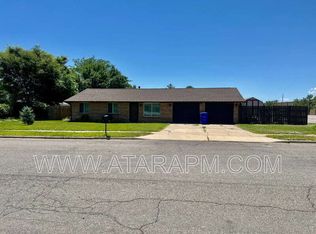Wow, if you're looking for an absolutely STUNNING home in a great neighborhood with tons of upgrades, look no further! This home has a gorgeous kitchen with beautiful white quartz counters and matching white cabinets and white tile back splash. The stainless appliances and rich laminate floors give just the perfect amount of contrast to make you feel like you're in a model home. There is also an extra large pantry, and an over-sized mud room with lots of built-ins off the garage which makes the whole area extremely functional. You will certainly love the open concept, as well as the size of the bedrooms as you move to the opposite side of the home. As for maintenance, you're sitting pretty! The furnace and AC were replaced last may, and there is a good amount of brick around the home, which lends to a lower maintenance exterior. There is great proximity to the freeway for an easy commute, and you're not far from the mountain trails. This home is truly a gem you don't want to miss, so get out and see it soon before someone steals it out from under you! Square footage figures are provided as a courtesy estimate only and were obtained from County Records. Buyer is advised to obtain an independent measurement. Please see Agent Remarks for instructions before requesting showings or submitting offers.
This property is off market, which means it's not currently listed for sale or rent on Zillow. This may be different from what's available on other websites or public sources.

