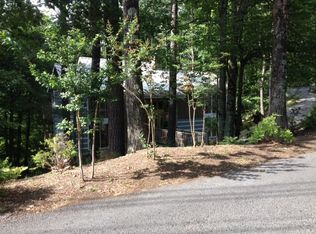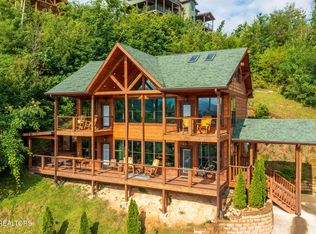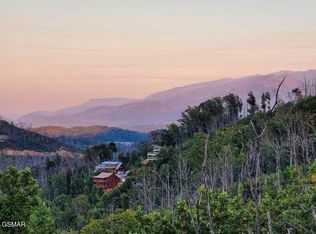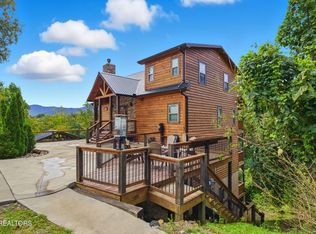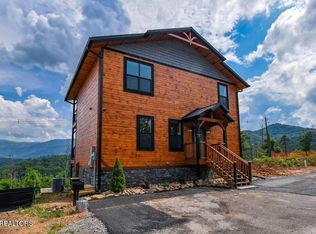4BD, 3.5BA true log cabin located in the Chalet Village area in Gatlinburg with lots of custom features making this an excellent investment property, retirement, or full-time residence! You will enjoy the majestic mountain view from this beautiful three level log home featuring over 2,700 sq. ft., a deck on each level (2 on the main level) and a hot tub. Large open great room (living, dining and kitchen) with loft. There are two floor to ceiling stone gas log fireplaces. Master suite is on the main level, two bedrooms on the upper and one on the lower level. Stainless kitchen appliances, granite countertops and beautiful hickory cabinets. A walk-in shower features tile walls with stone floors. Quartz countertops in three bathrooms. Plenty of room for parking with additional space for a firepit. A bonus to this location is a two-minute walk to the Chalet Village homeowner's clubhouse complete with a lovely pool and tennis court. An easy drive to downtown Gatlinburg, Pigeon Forge, the Great Smoky Mountain National Park, and Ober Gatlinburg Ski Resort & Amusement Park.
For sale
Price cut: $15K (1/3)
$1,275,000
710 Village Loop Rd, Gatlinburg, TN 37738
4beds
2,729sqft
Est.:
Single Family Residence
Built in 2023
0.42 Acres Lot
$-- Zestimate®
$467/sqft
$47/mo HOA
What's special
Majestic mountain viewThree level log homeOpen great roomHickory cabinetsHot tubStainless kitchen appliancesGranite countertops
- 236 days |
- 850 |
- 22 |
Zillow last checked: 8 hours ago
Listing updated: January 02, 2026 at 05:39pm
Listed by:
Michael Cole 865-314-5881,
Karen Whitlock Realty 865-774-4848
Source: East Tennessee Realtors,MLS#: 1303273
Tour with a local agent
Facts & features
Interior
Bedrooms & bathrooms
- Bedrooms: 4
- Bathrooms: 4
- Full bathrooms: 3
- 1/2 bathrooms: 1
Heating
- Central, Propane, Electric
Cooling
- Central Air
Appliances
- Included: Tankless Water Heater, Dishwasher, Dryer, Microwave, Range, Refrigerator, Self Cleaning Oven, Washer
Features
- Kitchen Island, Eat-in Kitchen
- Flooring: Other, Vinyl
- Basement: Finished
- Number of fireplaces: 2
- Fireplace features: Stone
Interior area
- Total structure area: 2,729
- Total interior livable area: 2,729 sqft
Property
Parking
- Parking features: Off Street, Main Level
Features
- Has view: Yes
- View description: Mountain(s)
Lot
- Size: 0.42 Acres
- Features: Corner Lot
Details
- Parcel number: 126G C 045.00
Construction
Type & style
- Home type: SingleFamily
- Architectural style: Log
- Property subtype: Single Family Residence
Materials
- Wood Siding, Log
Condition
- Year built: 2023
Utilities & green energy
- Sewer: Septic Tank
- Water: Public
Community & HOA
Community
- Subdivision: Chalet Village North
HOA
- Has HOA: Yes
- Amenities included: Recreation Facilities
- HOA fee: $558 annually
Location
- Region: Gatlinburg
Financial & listing details
- Price per square foot: $467/sqft
- Date on market: 6/3/2025
- Listing terms: Cash,Conventional
Estimated market value
Not available
Estimated sales range
Not available
Not available
Price history
Price history
| Date | Event | Price |
|---|---|---|
| 1/3/2026 | Price change | $1,275,000-1.2%$467/sqft |
Source: | ||
| 12/2/2025 | Price change | $1,290,000-7.2%$473/sqft |
Source: | ||
| 11/15/2025 | Price change | $1,390,000-6.7%$509/sqft |
Source: | ||
| 10/29/2025 | Price change | $1,490,000-5.4%$546/sqft |
Source: | ||
| 8/15/2025 | Price change | $1,575,000-0.9%$577/sqft |
Source: | ||
Public tax history
Public tax history
Tax history is unavailable.BuyAbility℠ payment
Est. payment
$7,233/mo
Principal & interest
$6464
Home insurance
$446
Other costs
$323
Climate risks
Neighborhood: 37738
Nearby schools
GreatSchools rating
- 7/10Pi Beta Phi Elementary SchoolGrades: PK-6Distance: 1.2 mi
- 4/10Pigeon Forge Middle SchoolGrades: 7-9Distance: 6.5 mi
- 8/10Gatlinburg Pittman High SchoolGrades: 10-12Distance: 4.6 mi
