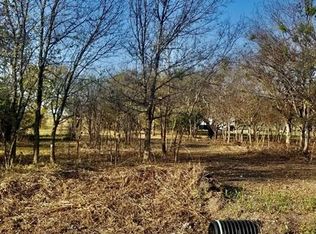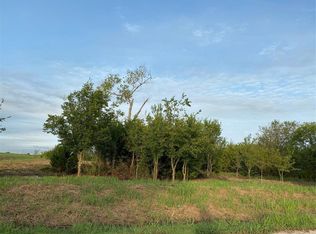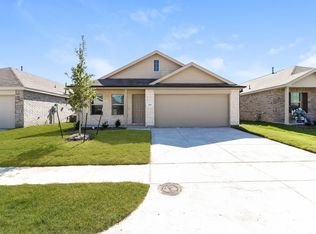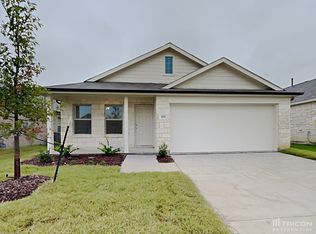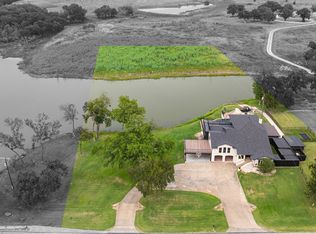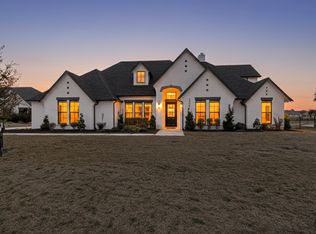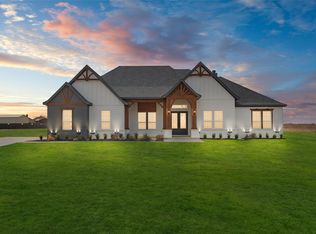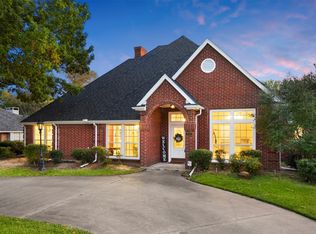Charming farmhouse nestled on a picturesque 2.85-acre property adorned with mature trees. The whiteboard and batten
design, As you step inside, you enter a spacious open living area featuring a stunning beamed ceiling. The heart of this
farmhouse in the kitchen, complete with a central island and custom cabinets, A delightful coffee bar awaits, perfect
for indulging in your morning brew. Retreat to the primary bedroom, with a luxurious master bathroom, double vanity,
a walk-in closet and a convenient door connecting to the laundry room. Step outside onto the back patio expansive
yard for outdoor activities, gardening, or simply unwinding in nature's embrace. The guest house awaits, offering two cozy
bedrooms and one bathroom, ensuring a comfortable stay for family and friends or an income property. Country living,
offering a tranquil escape with modern conveniences and the opportunity to experience rustic charm and contemporary living
in this farmhouse. The property includes a 1,000 sq. ft. guest house with two bedrooms and one bath, ideal for visiting family, a private retreat, or income potential. Experience the best of both worlds, rustic charm and modern comfort, in this 2,001 sq. ft. farmhouse, where every detail invites you to slow down, breathe, and enjoy the beauty of country living.
For sale
Price cut: $2K (2/6)
$663,000
710 Valek Rd, Ennis, TX 75119
5beds
3,001sqft
Est.:
Farm, Single Family Residence
Built in 2021
2.86 Acres Lot
$646,700 Zestimate®
$221/sqft
$-- HOA
What's special
Stunning beamed ceilingBack patioDelightful coffee barWalk-in closetAdorned with mature treesDouble vanityCustom cabinets
- 28 days |
- 2,170 |
- 97 |
Zillow last checked: 8 hours ago
Listing updated: 13 hours ago
Listed by:
Estefanie Gutierrez 0732404 469-658-5506,
Amelia Valdez City Real Estate 469-658-5506,
Amelia Valdez 0579294 469-658-5506,
Amelia Valdez City Real Estate
Source: NTREIS,MLS#: 21146935
Tour with a local agent
Facts & features
Interior
Bedrooms & bathrooms
- Bedrooms: 5
- Bathrooms: 3
- Full bathrooms: 3
Primary bedroom
- Level: First
- Dimensions: 14 x 14
Bedroom
- Level: First
- Dimensions: 13 x 13
Bedroom
- Level: First
- Dimensions: 13 x 13
Dining room
- Level: First
- Dimensions: 10 x 16
Other
- Features: Built-in Features, Ceiling Fan(s), Eat-in Kitchen
- Level: First
- Dimensions: 13 x 10
Other
- Features: Closet, Granite Counters
- Level: First
- Dimensions: 9 x 10
Kitchen
- Level: First
- Dimensions: 10 x 9
Living room
- Level: First
- Dimensions: 17 x 19
Heating
- Central
Cooling
- Central Air, Ceiling Fan(s)
Appliances
- Included: Dishwasher
Features
- Decorative/Designer Lighting Fixtures, Double Vanity, Eat-in Kitchen, In-Law Floorplan, Kitchen Island, Open Floorplan, Pantry, Cable TV, Vaulted Ceiling(s), Walk-In Closet(s), Wired for Sound
- Flooring: Luxury Vinyl Plank, Tile
- Has basement: No
- Number of fireplaces: 1
- Fireplace features: Electric
Interior area
- Total interior livable area: 3,001 sqft
Video & virtual tour
Property
Parking
- Total spaces: 2
- Parking features: Carport
- Carport spaces: 2
Features
- Levels: One and One Half
- Stories: 1.5
- Patio & porch: Covered
- Pool features: None
- Fencing: Barbed Wire
Lot
- Size: 2.86 Acres
- Features: Acreage
- Residential vegetation: Cleared, Grassed
Details
- Parcel number: 303185
Construction
Type & style
- Home type: SingleFamily
- Architectural style: Farmhouse,Modern,Detached
- Property subtype: Farm, Single Family Residence
- Attached to another structure: Yes
Materials
- Board & Batten Siding, Frame, Concrete, Wood Siding
- Foundation: Slab
- Roof: Composition
Condition
- Year built: 2021
Utilities & green energy
- Sewer: Aerobic Septic
- Utilities for property: Septic Available, Cable Available
Community & HOA
Community
- Security: Security System, Wireless
- Subdivision: T M Rowe
HOA
- Has HOA: No
Location
- Region: Ennis
Financial & listing details
- Price per square foot: $221/sqft
- Tax assessed value: $517,700
- Annual tax amount: $7,574
- Date on market: 1/9/2026
- Cumulative days on market: 28 days
Estimated market value
$646,700
$614,000 - $679,000
$2,784/mo
Price history
Price history
| Date | Event | Price |
|---|---|---|
| 2/6/2026 | Price change | $663,000-0.3%$221/sqft |
Source: NTREIS #21146935 Report a problem | ||
| 1/9/2026 | Listed for sale | $665,000-1.5%$222/sqft |
Source: NTREIS #21146935 Report a problem | ||
| 11/22/2025 | Listing removed | $675,000$225/sqft |
Source: NTREIS #20890290 Report a problem | ||
| 10/30/2025 | Price change | $675,000-0.7%$225/sqft |
Source: NTREIS #20890290 Report a problem | ||
| 9/26/2025 | Price change | $680,000-2.7%$227/sqft |
Source: NTREIS #20890290 Report a problem | ||
Public tax history
Public tax history
| Year | Property taxes | Tax assessment |
|---|---|---|
| 2025 | -- | $451,412 -11.2% |
| 2024 | $6,345 +20.6% | $508,602 +16.7% |
| 2023 | $5,263 -3.5% | $435,859 +22.7% |
Find assessor info on the county website
BuyAbility℠ payment
Est. payment
$4,232/mo
Principal & interest
$3188
Property taxes
$812
Home insurance
$232
Climate risks
Neighborhood: 75119
Nearby schools
GreatSchools rating
- 7/10Travis Elementary SchoolGrades: 1-3Distance: 2.5 mi
- 3/10Ennis Junior High SchoolGrades: 7-8Distance: 2.5 mi
- 3/10Ennis High SchoolGrades: 9-12Distance: 2.6 mi
Schools provided by the listing agent
- Elementary: Bowie
- High: Ennis
- District: Ennis ISD
Source: NTREIS. This data may not be complete. We recommend contacting the local school district to confirm school assignments for this home.
- Loading
- Loading
