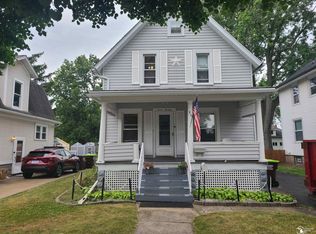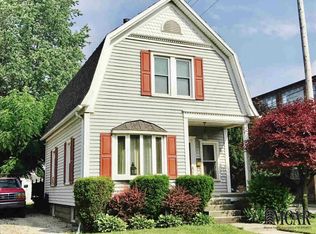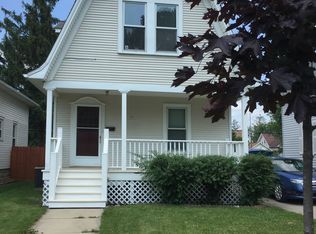Sold for $205,000 on 06/30/25
$205,000
710 Union St, Monroe, MI 48161
4beds
1,600sqft
Single Family Residence
Built in 1913
5,662.8 Square Feet Lot
$194,800 Zestimate®
$128/sqft
$1,526 Estimated rent
Home value
$194,800
$185,000 - $205,000
$1,526/mo
Zestimate® history
Loading...
Owner options
Explore your selling options
What's special
Wonderful 4 bedroom home with beautiful hardwood floors and wood molding throughout...Built in buffet in dining room. This home features newer plumbing, electric roof, gutters, furnance (set up for central air) and hot water heater...Windows are updated with a lifetime warranty...Updated kitchen with dishwasher and disposal...Updated bathroom...Newer block windows in basement and commode....Detached 2 car garage accessed by alley with additional parking spaces...Convenient "mud room" off kitchen perfect for additional storage, groceries, etc. Short distance to a beautiful new park with playground, jungle gym equipment, and pickle ball court...
Zillow last checked: 8 hours ago
Listing updated: July 02, 2025 at 10:52am
Listed by:
Savina Deluca 734-819-1432,
Century 21 Allstar Real Estate Team, Inc,
Carrie Cartwright 734-819-1155,
Century 21 Allstar Real Estate Team, Inc
Bought with:
Sherry Glassco, 6501395132
EXP Realty Plymouth
Source: MiRealSource,MLS#: 50170658 Originating MLS: Southeastern Border Association of REALTORS
Originating MLS: Southeastern Border Association of REALTORS
Facts & features
Interior
Bedrooms & bathrooms
- Bedrooms: 4
- Bathrooms: 1
- Full bathrooms: 1
Bedroom 1
- Features: Wood
- Level: Upper
- Area: 110
- Dimensions: 11 x 10
Bedroom 2
- Level: Upper
- Area: 110
- Dimensions: 11 x 10
Bedroom 3
- Level: Upper
- Area: 110
- Dimensions: 11 x 10
Bedroom 4
- Features: Wood
- Level: Upper
- Area: 110
- Dimensions: 11 x 10
Bathroom 1
- Level: Upper
Dining room
- Features: Wood
- Level: Entry
- Area: 180
- Dimensions: 15 x 12
Kitchen
- Level: Entry
- Area: 182
- Dimensions: 14 x 13
Living room
- Features: Wood
- Level: Entry
- Area: 156
- Dimensions: 13 x 12
Heating
- Forced Air, Natural Gas
Cooling
- Window Unit(s)
Appliances
- Included: Dishwasher, Disposal, Dryer, Gas Water Heater
Features
- Flooring: Wood
- Has basement: Yes
- Has fireplace: No
Interior area
- Total structure area: 2,400
- Total interior livable area: 1,600 sqft
- Finished area above ground: 1,600
- Finished area below ground: 0
Property
Parking
- Total spaces: 2
- Parking features: Detached
- Garage spaces: 2
Features
- Levels: Two
- Stories: 2
- Frontage type: Road
- Frontage length: 40
Lot
- Size: 5,662 sqft
- Dimensions: 40 x 140
Details
- Parcel number: 58551900373000
- Special conditions: Private
Construction
Type & style
- Home type: SingleFamily
- Architectural style: Traditional
- Property subtype: Single Family Residence
Materials
- Steel
- Foundation: Basement
Condition
- Year built: 1913
Utilities & green energy
- Sewer: Public Sanitary
- Water: Public
Community & neighborhood
Location
- Region: Monroe
- Subdivision: Il Glen Fritz Plat
Other
Other facts
- Listing agreement: Exclusive Right To Sell
- Listing terms: Cash,Conventional,FHA,VA Loan
Price history
| Date | Event | Price |
|---|---|---|
| 6/30/2025 | Sold | $205,000+2.6%$128/sqft |
Source: | ||
| 6/3/2025 | Pending sale | $199,750$125/sqft |
Source: | ||
| 6/2/2025 | Contingent | $199,750$125/sqft |
Source: | ||
| 5/19/2025 | Listed for sale | $199,750$125/sqft |
Source: | ||
| 4/21/2025 | Pending sale | $199,750$125/sqft |
Source: | ||
Public tax history
| Year | Property taxes | Tax assessment |
|---|---|---|
| 2025 | $1,871 +4.9% | $64,400 +4.8% |
| 2024 | $1,784 +4.5% | $61,460 +7% |
| 2023 | $1,707 +3.4% | $57,460 +14.9% |
Find assessor info on the county website
Neighborhood: 48161
Nearby schools
GreatSchools rating
- 4/10Custer Elementary SchoolGrades: PK-6Distance: 2.4 mi
- 3/10Monroe Middle SchoolGrades: 6-8Distance: 0.7 mi
- 5/10Monroe High SchoolGrades: 8-12Distance: 1.3 mi
Schools provided by the listing agent
- District: Monroe Public Schools
Source: MiRealSource. This data may not be complete. We recommend contacting the local school district to confirm school assignments for this home.

Get pre-qualified for a loan
At Zillow Home Loans, we can pre-qualify you in as little as 5 minutes with no impact to your credit score.An equal housing lender. NMLS #10287.


