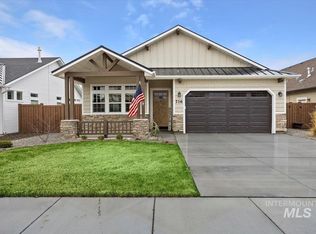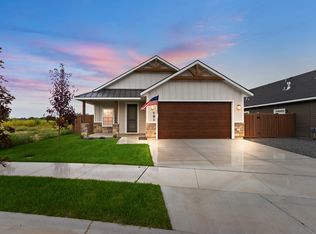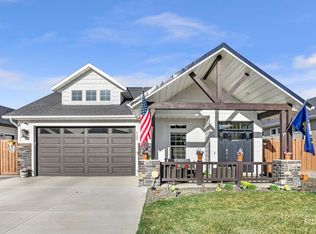Sold
Price Unknown
710 Twilight Loop, Twin Falls, ID 83301
3beds
2baths
1,815sqft
Single Family Residence
Built in 2021
6,969.6 Square Feet Lot
$470,300 Zestimate®
$--/sqft
$2,143 Estimated rent
Home value
$470,300
$409,000 - $541,000
$2,143/mo
Zestimate® history
Loading...
Owner options
Explore your selling options
What's special
Welcome to your dream home! This stunning three bedroom two bath home boasts an open-concept design, seamlessly connecting a modern and stylish kitchen to a spacious dining area, perfect for entertaining. Kitchen offers plenty of counter space and an over sized pantry. Enjoy cozy evenings by the natural gas fireplace in the beautiful livingroom, or retreat to the oversized master suite featuring a luxurious bathroom with a walk-in shower and expansive walk-in closet. The split bedroom layout ensures privacy for family and guests alike. Step outside to discover your beautifully landscaped backyard oasis! Complete with flourishing berry bushes, garden boxes, and vibrant roses. A large covered gazebo provides the ideal setting for outdoor gatherings, while a huge shed offers ample storage for all your tools and equipment could make a great shop. Enjoy your morning coffee on the covered front porch or unwind on the back patio. This home combines comfort, style, and functionality in a serene setting.
Zillow last checked: 8 hours ago
Listing updated: January 24, 2025 at 09:57am
Listed by:
Jessica Melni 208-358-5144,
Equity Northwest Real Estate - Southern Idaho,
Rachael Gause 208-308-8617,
Equity Northwest Real Estate - Southern Idaho
Bought with:
Joss Grandeau
Magic Valley Realty
Source: IMLS,MLS#: 98924667
Facts & features
Interior
Bedrooms & bathrooms
- Bedrooms: 3
- Bathrooms: 2
- Main level bathrooms: 2
- Main level bedrooms: 3
Primary bedroom
- Level: Main
Bedroom 2
- Level: Main
Bedroom 3
- Level: Main
Dining room
- Level: Main
Kitchen
- Level: Main
Living room
- Level: Main
Heating
- Forced Air, Natural Gas
Cooling
- Central Air
Appliances
- Included: Electric Water Heater, Dishwasher, Disposal, Oven/Range Built-In, Refrigerator, Water Softener Owned, Gas Oven, Gas Range
Features
- Bath-Master, Bed-Master Main Level, Split Bedroom, Formal Dining, Double Vanity, Walk-In Closet(s), Breakfast Bar, Pantry, Granite Counters, Number of Baths Main Level: 2
- Flooring: Tile
- Has basement: No
- Has fireplace: Yes
- Fireplace features: Gas
Interior area
- Total structure area: 1,815
- Total interior livable area: 1,815 sqft
- Finished area above ground: 1,815
Property
Parking
- Total spaces: 2
- Parking features: Attached, Driveway
- Attached garage spaces: 2
- Has uncovered spaces: Yes
Features
- Levels: One
- Patio & porch: Covered Patio/Deck
- Fencing: Vinyl
Lot
- Size: 6,969 sqft
- Features: Standard Lot 6000-9999 SF, Garden, Auto Sprinkler System, Full Sprinkler System
Details
- Additional structures: Shed(s)
- Parcel number: RPT32790020020
Construction
Type & style
- Home type: SingleFamily
- Property subtype: Single Family Residence
Materials
- Vinyl Siding
- Foundation: Crawl Space
- Roof: Composition
Condition
- Year built: 2021
Utilities & green energy
- Water: Public
Community & neighborhood
Location
- Region: Twin Falls
- Subdivision: Meadow West
HOA & financial
HOA
- Has HOA: Yes
- HOA fee: $110 annually
Other
Other facts
- Listing terms: Cash,Consider All,Conventional,FHA,VA Loan
- Ownership: Fee Simple
Price history
Price history is unavailable.
Public tax history
| Year | Property taxes | Tax assessment |
|---|---|---|
| 2024 | $3,471 +3.4% | $448,265 +1.3% |
| 2023 | $3,356 -14.8% | $442,445 -5.7% |
| 2022 | $3,940 +348.9% | $469,121 +39.1% |
Find assessor info on the county website
Neighborhood: 83301
Nearby schools
GreatSchools rating
- 2/10I B Perrine Elementary SchoolGrades: PK-5Distance: 0.6 mi
- 4/10Robert Stuart Jr High SchoolGrades: 6-8Distance: 0.4 mi
- 2/10Canyon Ridge High SchoolGrades: 9-12Distance: 1.1 mi
Schools provided by the listing agent
- Elementary: Perrine
- Middle: Robert Stuart
- High: Canyon Ridge
- District: Twin Falls School District #411
Source: IMLS. This data may not be complete. We recommend contacting the local school district to confirm school assignments for this home.


