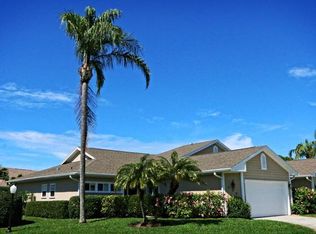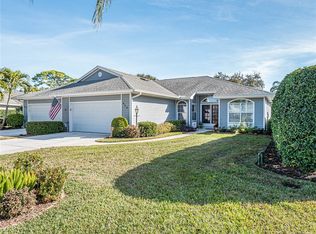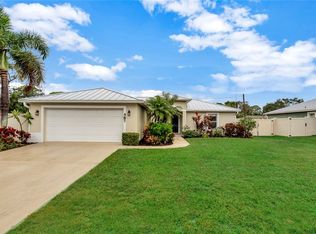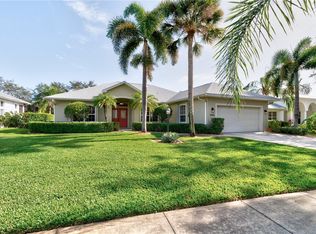This richly stunning, fully remodeled Preservation Pointes home exudes sophistication and modern comfort. Enjoy dazzling quartz countertops, elegant pendant lighting, custom California closets, and a 2024 AC for year-round luxury. Wired for a generator and loaded with energy-saving features, this residence combines opulence and efficiency with a low HOA. Timber Ridge Club access includes fitness, pool, tennis, and pickleball options. Experience true move-in perfection—schedule a tour now! Sizes and measurements subject to error.
For sale
$385,000
710 Timber Ridge Trl SW, Vero Beach, FL 32962
3beds
1,498sqft
Est.:
Single Family Residence
Built in 1993
4,791.6 Square Feet Lot
$-- Zestimate®
$257/sqft
$220/mo HOA
What's special
Dazzling quartz countertopsElegant pendant lightingCustom california closets
- 43 days |
- 159 |
- 9 |
Zillow last checked: 8 hours ago
Listing updated: December 03, 2025 at 09:44am
Listed by:
Sarah Tafoya 772-888-0632,
Dale Sorensen Real Estate Inc.,
Mike Baker 772-365-1200,
Dale Sorensen Real Estate Inc.
Source: Realtor Association of Indian River County,MLS#: 292746 Originating MLS: Indian River
Originating MLS: Indian River
Tour with a local agent
Facts & features
Interior
Bedrooms & bathrooms
- Bedrooms: 3
- Bathrooms: 2
- Full bathrooms: 2
Bedroom
- Dimensions: 16x12
Bedroom
- Dimensions: 13x10
Bedroom
- Dimensions: 14x12
Dining room
- Dimensions: 18x12
Kitchen
- Dimensions: 10x12
Living room
- Dimensions: 14x18
Porch
- Dimensions: 16x14
Heating
- Central
Cooling
- Central Air
Appliances
- Included: Dryer, Dishwasher, Electric Water Heater, Disposal, Microwave, Refrigerator, Washer
- Laundry: Laundry Room
Features
- Crown Molding, High Ceilings, Kitchen Island, Walk-In Closet(s)
- Flooring: Carpet, Laminate, Tile
- Windows: Window Treatments
- Has fireplace: No
Interior area
- Total interior livable area: 1,498 sqft
Video & virtual tour
Property
Parking
- Total spaces: 2
- Parking features: Garage
- Garage spaces: 2
Features
- Levels: One
- Stories: 1
- Exterior features: Sprinkler/Irrigation, Rain Gutters
- Pool features: None
- Has view: Yes
- View description: Garden
- Waterfront features: None
Lot
- Size: 4,791.6 Square Feet
- Dimensions: 36 x 105
- Features: < 1/4 Acre
Details
- Parcel number: 33392400020000000018.0
- Zoning: ,
- Zoning description: Residential
Construction
Type & style
- Home type: SingleFamily
- Architectural style: One Story
- Property subtype: Single Family Residence
- Attached to another structure: Yes
Materials
- Frame
- Roof: Shingle
Condition
- New construction: No
- Year built: 1993
Utilities & green energy
- Sewer: County Sewer
- Water: Public
Community & HOA
Community
- Features: None, Other, Gutter(s)
- Security: Security System Owned, Smoke Detector(s)
- Subdivision: Timber Ridge Village
HOA
- Has HOA: Yes
- Amenities included: Dues Paid Quarterly
- Services included: Common Areas, Insurance, Maintenance Grounds, Pest Control, Reserve Fund, Trash
- HOA fee: $220 monthly
- HOA name: Preservation Pts. POA
Location
- Region: Vero Beach
Financial & listing details
- Price per square foot: $257/sqft
- Tax assessed value: $318,096
- Annual tax amount: $4,665
- Date on market: 11/14/2025
- Listing terms: Cash,New Loan
- Ownership: Single Family/Other
Estimated market value
Not available
Estimated sales range
Not available
Not available
Price history
Price history
| Date | Event | Price |
|---|---|---|
| 11/14/2025 | Listed for sale | $385,000-3.7%$257/sqft |
Source: | ||
| 11/7/2025 | Listing removed | $399,900$267/sqft |
Source: | ||
| 7/24/2025 | Price change | $399,900-4.8%$267/sqft |
Source: | ||
| 3/18/2025 | Price change | $419,900-1.2%$280/sqft |
Source: | ||
| 2/7/2025 | Listed for sale | $425,000+10.4%$284/sqft |
Source: | ||
Public tax history
Public tax history
| Year | Property taxes | Tax assessment |
|---|---|---|
| 2024 | $4,665 +315.8% | $318,096 +195.7% |
| 2023 | $1,122 +3.7% | $107,584 +3% |
| 2022 | $1,082 +2.2% | $104,451 +3% |
Find assessor info on the county website
BuyAbility℠ payment
Est. payment
$2,644/mo
Principal & interest
$1833
Property taxes
$456
Other costs
$355
Climate risks
Neighborhood: Florida Ridge
Nearby schools
GreatSchools rating
- 7/10Vero Beach Elementary SchoolGrades: PK-5Distance: 2.5 mi
- 6/10Oslo Middle SchoolGrades: 6-8Distance: 1 mi
- 5/10Vero Beach High SchoolGrades: 9-12Distance: 2.8 mi
- Loading
- Loading






