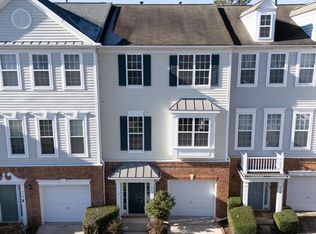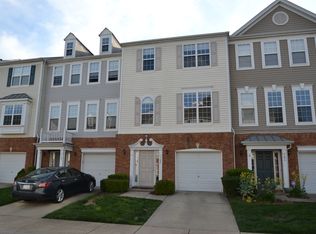This townhome is a great starter home or an investor's dream. 1st fl features single garage, large room for office/bonus, utility room and half bath. Cherry hardwoods add character to second floor living spaces: kitchen, living room, dining room and half bath. Third floor features large master BR with vaulted ceiling, WI closet and bathroom with double vanity and garden tub. 2 secondary BRs and full bath complete the third floor. Home is wired w/ security system. Fridge,water heater, and A/C new in 2017.
This property is off market, which means it's not currently listed for sale or rent on Zillow. This may be different from what's available on other websites or public sources.

