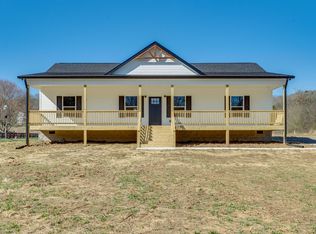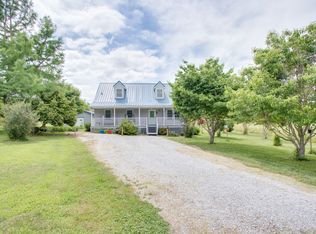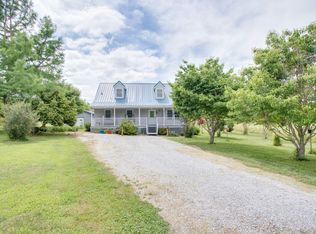Sold for $345,000
$345,000
710 Sullivan Bend Rd, Elmwood, TN 38560
3beds
1,560sqft
Single Family Residence
Built in 2023
1.27 Acres Lot
$346,500 Zestimate®
$221/sqft
$2,194 Estimated rent
Home value
$346,500
Estimated sales range
Not available
$2,194/mo
Zestimate® history
Loading...
Owner options
Explore your selling options
What's special
Welcome to this beautiful 1,560 sqft home, just minutes from the serene waters of the Cumberland River on Sullivans Bend Rd situated on a spacious 1.27-acre lot. The home features 9-foot ceilings throughout, open-concept living area, ideal for both everyday living and entertaining. The kitchen offers sleek granite countertops, a convenient pantry for extra storage, and a contemporary design that flows effortlessly into the living and dining spaces. The primary suite offers a large walk-in closet, double vanity with matching granite countertops, and a luxurious walk-in shower. Two additional well-sized bedrooms and a full bath ensure that there's plenty of space for family, guests, or a home office.The home is thoughtfully designed with practical features, including a separate laundry area and laminate flooring throughout for easy maintenance and durability.This property on Sullivans Bend Rd is a must-see. Don't miss out on the opportunity to make it yours!
Zillow last checked: 8 hours ago
Listing updated: June 12, 2025 at 12:30pm
Listed by:
Heather Skender-Newton,
Skender-Newton Realty,
Trevor Medley,
Skender-Newton Realty
Bought with:
Other Other Non Realtor, 999999
Other Non Member Office
Source: UCMLS,MLS#: 233231
Facts & features
Interior
Bedrooms & bathrooms
- Bedrooms: 3
- Bathrooms: 2
- Full bathrooms: 2
- Main level bedrooms: 3
Primary bedroom
- Level: Main
Bedroom 2
- Level: Main
Bedroom 3
- Level: Main
Kitchen
- Level: Main
Living room
- Level: Main
Heating
- Central
Cooling
- Central Air
Appliances
- Included: Dishwasher, Electric Oven, Refrigerator, Electric Range, Microwave, Electric Water Heater
- Laundry: Main Level
Features
- Ceiling Fan(s), Vaulted Ceiling(s), Walk-In Closet(s)
- Windows: Double Pane Windows
- Basement: Crawl Space
- Has fireplace: No
- Fireplace features: None
Interior area
- Total structure area: 1,560
- Total interior livable area: 1,560 sqft
Property
Parking
- Total spaces: 2
- Parking features: Open
- Covered spaces: 2
Features
- Levels: One
- Patio & porch: Porch, Covered
- Exterior features: Dog Run
Lot
- Size: 1.27 Acres
- Features: Irregular Lot
Details
- Additional structures: Outbuilding
- Parcel number: 043 001.10
Construction
Type & style
- Home type: SingleFamily
- Property subtype: Single Family Residence
Materials
- Vinyl Siding, Frame
- Roof: Shingle
Condition
- Year built: 2023
Utilities & green energy
- Electric: Circuit Breakers
- Gas: Natural Gas
- Sewer: Septic Tank
- Water: Public
Community & neighborhood
Security
- Security features: Smoke Detector(s)
Location
- Region: Elmwood
- Subdivision: None
Other
Other facts
- Road surface type: Paved
Price history
| Date | Event | Price |
|---|---|---|
| 6/12/2025 | Sold | $345,000-2.1%$221/sqft |
Source: | ||
| 6/5/2025 | Pending sale | $352,429$226/sqft |
Source: | ||
| 5/6/2025 | Contingent | $352,429$226/sqft |
Source: | ||
| 5/6/2025 | Pending sale | $352,429$226/sqft |
Source: | ||
| 4/30/2025 | Price change | $352,429-0.7%$226/sqft |
Source: | ||
Public tax history
Tax history is unavailable.
Neighborhood: 38560
Nearby schools
GreatSchools rating
- 7/10Forks River Elementary SchoolGrades: PK-8Distance: 4.4 mi
- 5/10Smith County High SchoolGrades: 9-12Distance: 5.6 mi
- 7/10Defeated Elementary SchoolGrades: PK-8Distance: 4.8 mi
Get pre-qualified for a loan
At Zillow Home Loans, we can pre-qualify you in as little as 5 minutes with no impact to your credit score.An equal housing lender. NMLS #10287.


