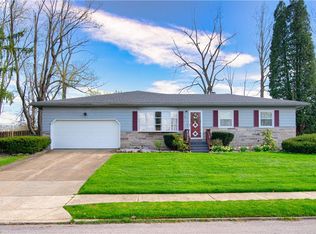Sold for $145,000 on 05/16/25
$145,000
710 Struthers Liberty Rd, Campbell, OH 44405
2beds
1,119sqft
Single Family Residence
Built in 1962
8,799.12 Square Feet Lot
$151,800 Zestimate®
$130/sqft
$967 Estimated rent
Home value
$151,800
$132,000 - $175,000
$967/mo
Zestimate® history
Loading...
Owner options
Explore your selling options
What's special
Welcome to 710 Struthers Liberty Road — a beautifully remodeled 2-bedroom, 2-bath home in Campbell! Step inside to find new vinyl plank flooring, fresh carpet in the bedrooms, and a stunning updated kitchen featuring granite countertops and new stainless steel appliances. Enjoy peace of mind with new windows, a new furnace, A/C unit, electric box, and a waterproofed basement with newly painted floors, offering great potential for added living space or storage. This move-in ready home also includes a cozy fireplace and an attached 1-car garage, all on a spacious lot in a convenient location close to schools, parks, and shopping. A true gem — schedule your showing today!
Zillow last checked: 8 hours ago
Listing updated: May 19, 2025 at 05:41am
Listed by:
Susan M Morgione susanmorgione@howardhanna.com330-518-1532,
Howard Hanna
Bought with:
Rollin Gosney, 2012002057
TG Real Estate
Source: MLS Now,MLS#: 5114699Originating MLS: Youngstown Columbiana Association of REALTORS
Facts & features
Interior
Bedrooms & bathrooms
- Bedrooms: 2
- Bathrooms: 2
- Full bathrooms: 2
- Main level bathrooms: 1
- Main level bedrooms: 2
Bedroom
- Description: Flooring: Carpet
- Level: First
- Dimensions: 12 x 10
Bedroom
- Description: Flooring: Carpet
- Level: First
- Dimensions: 12 x 10
Bathroom
- Level: First
Eat in kitchen
- Description: Flooring: Luxury Vinyl Tile
- Level: First
- Dimensions: 12 x 17
Living room
- Description: Flooring: Luxury Vinyl Tile
- Level: First
- Dimensions: 14 x 15
Heating
- Forced Air, Gas
Cooling
- Central Air
Features
- Basement: Concrete
- Number of fireplaces: 1
Interior area
- Total structure area: 1,119
- Total interior livable area: 1,119 sqft
- Finished area above ground: 1,119
Property
Parking
- Parking features: Attached, Garage
- Attached garage spaces: 1
Features
- Levels: One
- Stories: 1
Lot
- Size: 8,799 sqft
Details
- Parcel number: 460170554.000
Construction
Type & style
- Home type: SingleFamily
- Architectural style: Ranch
- Property subtype: Single Family Residence
Materials
- Aluminum Siding
- Roof: Asphalt
Condition
- Updated/Remodeled
- Year built: 1962
Utilities & green energy
- Sewer: Public Sewer
- Water: Public
Community & neighborhood
Location
- Region: Campbell
- Subdivision: East Youngstown Land & Improve
Other
Other facts
- Listing agreement: Exclusive Right To Sell
Price history
| Date | Event | Price |
|---|---|---|
| 5/19/2025 | Pending sale | $149,900+3.4%$134/sqft |
Source: MLS Now #5114699 Report a problem | ||
| 5/16/2025 | Sold | $145,000-3.3%$130/sqft |
Source: MLS Now #5114699 Report a problem | ||
| 4/19/2025 | Contingent | $149,900$134/sqft |
Source: MLS Now #5114699 Report a problem | ||
| 4/15/2025 | Listed for sale | $149,900+248.6%$134/sqft |
Source: MLS Now #5114699 Report a problem | ||
| 8/6/1987 | Sold | $43,000$38/sqft |
Source: Agent Provided Report a problem | ||
Public tax history
| Year | Property taxes | Tax assessment |
|---|---|---|
| 2024 | $971 -2.1% | $28,280 |
| 2023 | $992 +71.1% | $28,280 +56.4% |
| 2022 | $580 +7% | $18,080 |
Find assessor info on the county website
Neighborhood: 44405
Nearby schools
GreatSchools rating
- 6/10Campbell Elementary SchoolGrades: PK-6Distance: 0.3 mi
- 3/10Memorial High SchoolGrades: 7-12Distance: 1.2 mi
Schools provided by the listing agent
- District: Campbell CSD - 5003
Source: MLS Now. This data may not be complete. We recommend contacting the local school district to confirm school assignments for this home.

Get pre-qualified for a loan
At Zillow Home Loans, we can pre-qualify you in as little as 5 minutes with no impact to your credit score.An equal housing lender. NMLS #10287.
