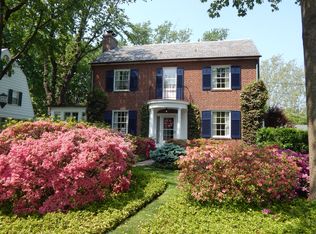Sold for $855,000
$855,000
710 Stoneleigh Rd, Baltimore, MD 21212
4beds
3,250sqft
Single Family Residence
Built in 1936
6,250 Square Feet Lot
$878,800 Zestimate®
$263/sqft
$4,644 Estimated rent
Home value
$878,800
$808,000 - $958,000
$4,644/mo
Zestimate® history
Loading...
Owner options
Explore your selling options
What's special
So much larger than it appears! Nothing Compares To What's Next. A move into the Stoneleigh neighborhood is an investment in your future. You'll make lifelong friends, hold your neighbors dear to your heart, and pinch yourself hoping you never wake up from this dream come true. Walk to the community pool and local schools. Enjoy the shops and restaurants just two blocks from your front door. Commuting? It does not get any easier. 710 Stoneleigh Road is a wonderful blend of modern amenities and functionality. With four large bedrooms and two full baths on the second level, everyone has their own space. The main floor is open with a huge living room-family room area adjacent to the recent bright and cheerful kitchen. Marble counters, cabinets stretching to the ceiling, pantry space, and a breakfast bar add to your love of this home. Additionally, there is a full bath on the main level. The back mud room has cubbie space for sports equipment and a coat closet. Also on the main level is a den area and dining room. But with this versatile floor plan, you can create the spaces you need. In the lower level, find another family room plus a space for crafts or home office. So many recent updates: two recent HVAC systems with gas back up, new rain garden out front, garage wired for level 2 charger, appliances, and more. Sewer line was replaced a few years ago. Basement was water proofed by previous owners. Enjoy the Stoneleigh experience!
Zillow last checked: 8 hours ago
Listing updated: July 16, 2024 at 05:15am
Listed by:
Ashley Richardson 410-868-1474,
Monument Sotheby's International Realty
Bought with:
Carl Herber, 529414
EXP Realty, LLC
Source: Bright MLS,MLS#: MDBC2095464
Facts & features
Interior
Bedrooms & bathrooms
- Bedrooms: 4
- Bathrooms: 3
- Full bathrooms: 3
- Main level bathrooms: 1
Basement
- Area: 1198
Heating
- Forced Air, Heat Pump, Zoned, Natural Gas, Electric
Cooling
- Central Air, Zoned, Electric
Appliances
- Included: Microwave, Dishwasher, Disposal, Dryer, Exhaust Fan, Extra Refrigerator/Freezer, Oven/Range - Gas, Refrigerator, Stainless Steel Appliance(s), Washer, Water Heater, Gas Water Heater
- Laundry: In Basement, Dryer In Unit, Has Laundry, Hookup, Washer In Unit, Mud Room
Features
- Breakfast Area, Built-in Features, Chair Railings, Crown Molding, Family Room Off Kitchen, Eat-in Kitchen, Kitchen - Table Space, Primary Bath(s), Recessed Lighting, Upgraded Countertops, Attic, Open Floorplan, Other, Plaster Walls, Dry Wall, 9'+ Ceilings, High Ceilings, Vaulted Ceiling(s)
- Flooring: Hardwood, Ceramic Tile, Wood
- Doors: Six Panel, Storm Door(s)
- Windows: Double Pane Windows, Energy Efficient, Replacement, Screens
- Basement: Full,Connecting Stairway,Improved,Exterior Entry,Partially Finished,Rear Entrance,Sump Pump,Walk-Out Access,Windows
- Number of fireplaces: 1
- Fireplace features: Brick, Glass Doors, Mantel(s)
Interior area
- Total structure area: 3,448
- Total interior livable area: 3,250 sqft
- Finished area above ground: 2,250
- Finished area below ground: 1,000
Property
Parking
- Total spaces: 2
- Parking features: Garage Faces Front, Storage, Asphalt, Detached, Driveway, On Street
- Garage spaces: 2
- Has uncovered spaces: Yes
Accessibility
- Accessibility features: None
Features
- Levels: Three
- Stories: 3
- Patio & porch: Patio
- Exterior features: Street Lights, Extensive Hardscape, Lighting
- Pool features: Community
- Fencing: Back Yard,Full
Lot
- Size: 6,250 sqft
- Features: Level, Landscaped
Details
- Additional structures: Above Grade, Below Grade
- Parcel number: 04090903670470
- Zoning: R
- Special conditions: Standard
Construction
Type & style
- Home type: SingleFamily
- Architectural style: Cape Cod
- Property subtype: Single Family Residence
Materials
- Brick, Vinyl Siding
- Foundation: Other
- Roof: Slate,Architectural Shingle
Condition
- Excellent
- New construction: No
- Year built: 1936
Utilities & green energy
- Electric: Circuit Breakers, Other
- Sewer: Public Sewer
- Water: Public
- Utilities for property: Above Ground, Fiber Optic, Cable
Community & neighborhood
Community
- Community features: Pool
Location
- Region: Baltimore
- Subdivision: Stoneleigh
Other
Other facts
- Listing agreement: Exclusive Right To Sell
- Ownership: Fee Simple
Price history
| Date | Event | Price |
|---|---|---|
| 7/16/2024 | Sold | $855,000-1%$263/sqft |
Source: | ||
| 6/18/2024 | Contingent | $864,000$266/sqft |
Source: | ||
| 6/11/2024 | Price change | $864,000-1.3%$266/sqft |
Source: | ||
| 5/30/2024 | Price change | $875,000-2.2%$269/sqft |
Source: | ||
| 5/10/2024 | Listed for sale | $895,000+21.8%$275/sqft |
Source: | ||
Public tax history
| Year | Property taxes | Tax assessment |
|---|---|---|
| 2025 | $11,173 +20.5% | $814,200 +6.4% |
| 2024 | $9,272 +6.9% | $765,033 +6.9% |
| 2023 | $8,676 +7.4% | $715,867 +7.4% |
Find assessor info on the county website
Neighborhood: 21212
Nearby schools
GreatSchools rating
- 9/10Stoneleigh Elementary SchoolGrades: K-5Distance: 0.3 mi
- 6/10Dumbarton Middle SchoolGrades: 6-8Distance: 0.4 mi
- 9/10Towson High Law & Public PolicyGrades: 9-12Distance: 0.8 mi
Schools provided by the listing agent
- Elementary: Stoneleigh
- Middle: Dumbarton
- High: Towson High Law & Public Policy
- District: Baltimore County Public Schools
Source: Bright MLS. This data may not be complete. We recommend contacting the local school district to confirm school assignments for this home.
Get pre-qualified for a loan
At Zillow Home Loans, we can pre-qualify you in as little as 5 minutes with no impact to your credit score.An equal housing lender. NMLS #10287.
