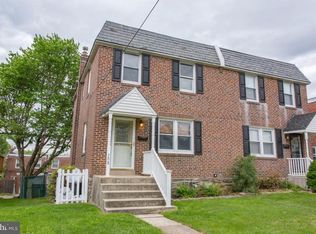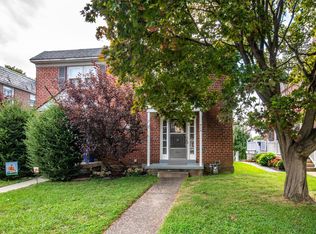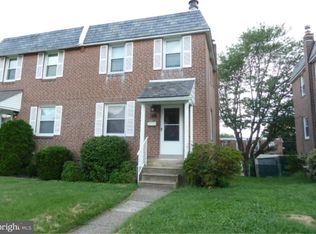Welcome to 710 Stanbridge Rd., Absolutely One of Drexel Hill's Finest! Located in the Much Sought After ARONOMINK Section of Town, This All Brick & Stone Twin will Blow You Away! Recently Renovated in 2013, This Quality Crafted Updated Home Has it All! Featuring: Welcoming & Professionally Landscaped Lot, Large Formal Living Room, Open Concept Kitchen & Dining Room Combo, Three Generously Sized 2nd Floor Bedrooms, Center Hall Renovated Tiled Bathroom, Finished Basement w/ Powder Room & Separate Utility/Laundry Area. Upgrades & Extras Include: Amazing Hardwood Flooring, Stunning Renovated Kitchen w/ Cherry Cabinetry, Granite Counters, Stainless Steel Appliances, Designer Glass Backsplash (2013), New Tiled Bathroom w/ Koehler Fixtures (2013), New Interior & Exterior Doors (2013), New Windows (2013), New Electrical (2013), New Roof (2013), Great Back Patio, Priv.Back Driveway, Oversized Attached Storage Garage, All Appliances Included, Walking Distance to Drexel Line Shopping Center, Minutes to 476, I95, Rt.1, Rt.3 & Public Transportation. One of Philly's Most Convenient Suburbs! You Need to See This One! #Sellingdelco!
This property is off market, which means it's not currently listed for sale or rent on Zillow. This may be different from what's available on other websites or public sources.


