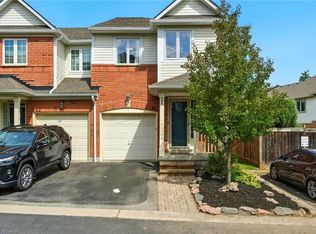Sold for $785,000 on 04/25/25
C$785,000
710 Spring Gardens Rd #93, Burlington, ON L7T 4K7
3beds
1,420sqft
Row/Townhouse, Residential, Condominium
Built in 2000
-- sqft lot
$-- Zestimate®
C$553/sqft
C$3,234 Estimated rent
Home value
Not available
Estimated sales range
Not available
$3,234/mo
Loading...
Owner options
Explore your selling options
What's special
Rare opportunity to own in sought after Bayview Townhomes On-The-Lake. This area is known for its beautiful large towns, proximity to RBG and parks and trails. Exterior features include an oversized lot with treed common space, a large shed and lots of privacy plus a garage space. Large eat in kitchen with open living room featuring a new fireplace surround and flooring. The main floor also features a two-piece bathroom and a large entrance. This home has three large bedrooms including newly completed ensuite off of the primary bed plus another full bath. Fully finished basement with large pantry, plenty of storage and sepearate laundry area. No rental items here. Move in ready! Updates include Windows(2019) Roof(2012) Ensuite(2021) Flooring(2024) Thermostat(2020) Fireplace(2020) This won't last long!
Zillow last checked: 8 hours ago
Listing updated: August 21, 2025 at 10:07am
Listed by:
Andrew Mcleod, Salesperson,
Sutton Group Summit Realty Inc.
Source: ITSO,MLS®#: 40694077Originating MLS®#: Cornerstone Association of REALTORS®
Facts & features
Interior
Bedrooms & bathrooms
- Bedrooms: 3
- Bathrooms: 3
- Full bathrooms: 2
- 1/2 bathrooms: 1
- Main level bathrooms: 1
Other
- Features: Carpet Free, Finished
- Level: Second
Bedroom
- Features: Carpet Free, Finished
- Level: Second
Bedroom
- Features: Carpet Free, Finished
- Level: Second
Bathroom
- Features: 2-Piece, Carpet Free, Finished
- Level: Main
Bathroom
- Features: 4-Piece, Carpet Free, Finished
- Level: Second
Other
- Features: 3-Piece, Carpet Free, Finished
- Level: Second
Eat in kitchen
- Features: Carpet Free, Finished
- Level: Main
Living room
- Features: Carpet Free, Finished
- Level: Main
Heating
- Forced Air, Natural Gas
Cooling
- Central Air
Appliances
- Included: Dishwasher, Dryer, Hot Water Tank Owned, Microwave, Stove, Washer
- Laundry: In-Suite
Features
- None
- Windows: Window Coverings
- Basement: Full,Finished
- Has fireplace: No
Interior area
- Total structure area: 1,420
- Total interior livable area: 1,420 sqft
- Finished area above ground: 1,420
Property
Parking
- Total spaces: 2
- Parking features: Attached Garage, Private Drive Single Wide
- Attached garage spaces: 1
- Uncovered spaces: 1
Features
- Frontage type: South
Lot
- Features: Urban, Public Transit, Quiet Area
Details
- Parcel number: 256930026
- Zoning: Residential
Construction
Type & style
- Home type: Townhouse
- Architectural style: Two Story
- Property subtype: Row/Townhouse, Residential, Condominium
- Attached to another structure: Yes
Materials
- Brick, Vinyl Siding
- Foundation: Poured Concrete
- Roof: Asphalt Shing
Condition
- 16-30 Years
- New construction: No
- Year built: 2000
Utilities & green energy
- Sewer: Sewer (Municipal)
- Water: Municipal
Community & neighborhood
Location
- Region: Burlington
HOA & financial
HOA
- Has HOA: Yes
- HOA fee: C$220 monthly
- Amenities included: BBQs Permitted, Parking
- Services included: Insurance, Property Management Fees
- Second HOA fee: C$220 monthly
Price history
| Date | Event | Price |
|---|---|---|
| 4/25/2025 | Sold | C$785,000-1.9%C$553/sqft |
Source: ITSO #40694077 Report a problem | ||
| 2/25/2025 | Price change | C$799,999-1.8%C$563/sqft |
Source: | ||
| 2/18/2025 | Price change | C$814,900-2.9%C$574/sqft |
Source: | ||
| 2/10/2025 | Price change | C$839,000-1.2%C$591/sqft |
Source: | ||
| 2/4/2025 | Price change | C$849,000-1.2%C$598/sqft |
Source: | ||
Public tax history
Tax history is unavailable.
Neighborhood: Aldershot
Nearby schools
GreatSchools rating
No schools nearby
We couldn't find any schools near this home.
