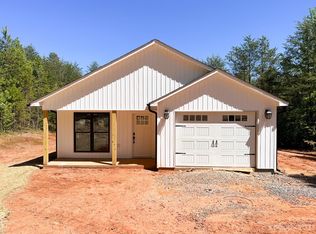Closed
$630,000
710 Smith Waldrop Rd, Columbus, NC 28722
2beds
2,315sqft
Single Family Residence
Built in 1988
5.76 Acres Lot
$633,400 Zestimate®
$272/sqft
$1,962 Estimated rent
Home value
$633,400
Estimated sales range
Not available
$1,962/mo
Zestimate® history
Loading...
Owner options
Explore your selling options
What's special
Mini-farm with mountain views and exceptional farm features. Discover the perfect blend of rural charm and modern convenience with this idyllic 5.76-acre farm. Nestled in peaceful countryside, boasting mountain views and everything you need for a fulfilling farm lifestyle. The 4-Stall Barn is ready to accommodate horses or other animals and has fenced pastures with ample grazing opportunities. With the chicken coop, enjoy fresh eggs daily. The spacious ranch-style home with an open floor plan seamlessly connects the living and entertaining spaces; a finished basement provides extra space to suit your needs, ideal for a recreation room, home office, or guest quarters. The detached garage, with a workshop & studio, offers space for creative projects or additional storage. Set back for ultimate privacy, this mini-farm provides a serene retreat near Columbus and Tryon. Whether you’re a hobby farmer, equestrian, or simply seeking a tranquil homestead, this property is a dream come true.
Zillow last checked: 8 hours ago
Listing updated: April 02, 2025 at 01:33pm
Listing Provided by:
Kathy Toomey Kathy@KathyToomey.com,
New View Realty
Bought with:
Nikki Sauve
Tryon Horse & Home LLC
Source: Canopy MLS as distributed by MLS GRID,MLS#: 4196727
Facts & features
Interior
Bedrooms & bathrooms
- Bedrooms: 2
- Bathrooms: 3
- Full bathrooms: 3
- Main level bedrooms: 2
Primary bedroom
- Features: Ceiling Fan(s), En Suite Bathroom
- Level: Main
- Area: 231.34 Square Feet
- Dimensions: 15' 2" X 15' 3"
Bedroom s
- Features: Ceiling Fan(s)
- Level: Main
- Area: 131.85 Square Feet
- Dimensions: 13' 1" X 10' 1"
Bathroom full
- Level: Main
Bathroom full
- Level: Main
Bathroom full
- Level: Basement
Bonus room
- Features: Ceiling Fan(s)
- Level: Main
- Area: 125.04 Square Feet
- Dimensions: 10' 5" X 12' 0"
Den
- Level: Basement
- Area: 154 Square Feet
- Dimensions: 14' 0" X 11' 0"
Dining area
- Level: Main
Family room
- Level: Basement
- Area: 155.61 Square Feet
- Dimensions: 14' 3" X 10' 11"
Kitchen
- Features: Breakfast Bar
- Level: Main
- Area: 130.28 Square Feet
- Dimensions: 11' 7" X 11' 3"
Laundry
- Level: Main
Living room
- Features: Vaulted Ceiling(s)
- Level: Main
- Area: 445.14 Square Feet
- Dimensions: 19' 1" X 23' 4"
Office
- Level: Basement
- Area: 58.58 Square Feet
- Dimensions: 8' 1" X 7' 3"
Heating
- Central, Ductless, Electric, Heat Pump
Cooling
- Central Air, Ductless, Electric, Heat Pump
Appliances
- Included: Dishwasher, Electric Range, Electric Water Heater
- Laundry: Electric Dryer Hookup, In Bathroom, Inside, Main Level, Washer Hookup
Features
- Kitchen Island, Open Floorplan
- Flooring: Tile, Wood
- Basement: Basement Garage Door,Exterior Entry,Finished,Interior Entry,Walk-Out Access
- Fireplace features: Living Room, Wood Burning
Interior area
- Total structure area: 1,529
- Total interior livable area: 2,315 sqft
- Finished area above ground: 1,529
- Finished area below ground: 786
Property
Parking
- Total spaces: 2
- Parking features: Basement, Circular Driveway, Driveway, Attached Garage, Detached Garage, Garage Door Opener, Garage Faces Rear, Garage Shop, Shared Driveway
- Attached garage spaces: 2
- Has uncovered spaces: Yes
- Details: One car attached basement garage, detached one car garage/workshop with studio
Features
- Levels: One
- Stories: 1
- Patio & porch: Covered, Deck
- Fencing: Fenced,Back Yard
- Has view: Yes
- View description: Mountain(s), Year Round
Lot
- Size: 5.76 Acres
- Features: Cleared, Orchard(s), Level, Pasture, Private, Views
Details
- Additional structures: Barn(s), Outbuilding, Workshop
- Parcel number: P845
- Zoning: MX
- Special conditions: Standard
- Horse amenities: Barn, Hay Storage, Paddocks, Pasture, Tack Room, Trailer Storage, Wash Rack
Construction
Type & style
- Home type: SingleFamily
- Architectural style: Ranch
- Property subtype: Single Family Residence
Materials
- Hardboard Siding
- Foundation: Crawl Space
- Roof: Metal
Condition
- New construction: No
- Year built: 1988
Utilities & green energy
- Sewer: Septic Installed
- Water: Well
- Utilities for property: Electricity Connected, Underground Power Lines, Wired Internet Available
Community & neighborhood
Security
- Security features: Radon Mitigation System, Smoke Detector(s)
Location
- Region: Columbus
- Subdivision: None
Other
Other facts
- Listing terms: Cash,Conventional,FHA,USDA Loan,VA Loan
- Road surface type: Gravel, Paved
Price history
| Date | Event | Price |
|---|---|---|
| 4/2/2025 | Sold | $630,000-4.5%$272/sqft |
Source: | ||
| 3/24/2025 | Pending sale | $660,000$285/sqft |
Source: | ||
| 12/2/2024 | Price change | $660,000-2.2%$285/sqft |
Source: | ||
| 11/2/2024 | Listed for sale | $675,000+2310.7%$292/sqft |
Source: | ||
| 2/2/2022 | Sold | $28,000-91.5%$12/sqft |
Source: Public Record Report a problem | ||
Public tax history
| Year | Property taxes | Tax assessment |
|---|---|---|
| 2025 | $2,781 +19.2% | $538,083 +49.8% |
| 2024 | $2,333 | $359,183 |
| 2023 | $2,333 +8.3% | $359,183 |
Find assessor info on the county website
Neighborhood: 28722
Nearby schools
GreatSchools rating
- 5/10Tryon Elementary SchoolGrades: PK-5Distance: 6.8 mi
- 4/10Polk County Middle SchoolGrades: 6-8Distance: 2 mi
- 4/10Polk County High SchoolGrades: 9-12Distance: 2.2 mi
Schools provided by the listing agent
- Elementary: Polk Central
- Middle: Polk
- High: Polk
Source: Canopy MLS as distributed by MLS GRID. This data may not be complete. We recommend contacting the local school district to confirm school assignments for this home.
Get pre-qualified for a loan
At Zillow Home Loans, we can pre-qualify you in as little as 5 minutes with no impact to your credit score.An equal housing lender. NMLS #10287.
