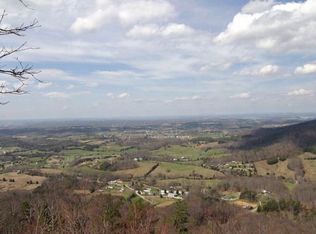710 Shell Mountain Road Sevierville, TN 37876 is located in Smokey Mountain Retreat Subdivision. This beautiful, custom-built, 1-owner, 2BR/2.5BA, Cypress-sided, home with bonus rooms, panoramic mountain views and a small, finished, detached building with a full bath that has a propane wall heater, air-conditioning unit, electricity, water, kitchen area and carpet. This would make a great office, play house, studio, work shop or craft room. The large open Living Room with tongue and groove wood ceiling, wood floors with a beautiful stone, gas log fireplace is the perfect place to rest and relax! The Main Level features the Dining area, Living Room, Kitchen, bath Room and a large Bedroom. You can access the Covered Porch with a Hot Tub from the Living Room and enjoy the mountain view. The Kitchen has wood flooring, lots of cabinets and counter space. The Guest bath has a tub/shower combo. The Bedroom on the Main Level has carpet flooring and a roomy closet. The upper level features the spacious Master Suite with a reading area and a twin bed. There is a bath room with a walk-in shower and also a luxurious Whirlpool tub in the dormer so you can enjoy the mountain view. The Master suite has two closets, cathedral ceiling, carpet, doors that lead out to a private covered balcony and also a "Secret tunnel" with additional closet/storage space and leads to a private Loft-style Office area in the dormer. Access overlooks the Living Room. The Lower Level has a den area and a large laundry room with a utility sink, a half-bath and a large closet with and private access into the 1 car Garage. Easy access to Sevierville, Pigeon Forge and Gatlinburg. Info deemed correct, but not guaranteed. As with all real estate transactions buyer should verify all information independently, including HOA info, room measurements, restrictions and square footage. Buy title insurance, have a survey, home inspection, and all other needed inspections.
This property is off market, which means it's not currently listed for sale or rent on Zillow. This may be different from what's available on other websites or public sources.
