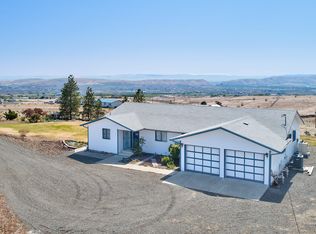Sold for $429,000
$429,000
710 Saint Hilaire Rd, Yakima, WA 98901
3beds
1,756sqft
Residential/Site Built, Single Family Residence
Built in 1999
2.07 Acres Lot
$-- Zestimate®
$244/sqft
$2,612 Estimated rent
Home value
Not available
Estimated sales range
Not available
$2,612/mo
Zestimate® history
Loading...
Owner options
Explore your selling options
What's special
Welcome to your own slice of country paradise, where peaceful living, wide-open skies, and breathtaking views come together in perfect harmony. This charming one level home sits on just over 2 acres, offering the ideal blend of privacy, space, and convenience with it being just the right distance from town for quiet living without sacrificing access to everyday essentials.Step inside to find new hardwood floors that flow throughout the main living areas. The heart of the home is bright and welcoming, filled with natural light and views that stretch for miles. This open-concept layout invites you in with a spacious living room designed for relaxing, entertaining, or cozy nights in. Gather around the table in the formal dining area and create cherished memories over home-cooked meals.The primary suite is a sanctuary with a generous walk-in closet and a private ensuite, giving you a peaceful escape at the end of the day. Two additional bedrooms offer flexibility for residents or guests.Step out onto the expansive back deck--your own private retreat for sipping morning coffee, hosting summer BBQs, or simply soaking in the serene landscape.With a newer well and furnace, this home is as practical as it is beautiful. A 2-car garage adds convenience, while the land provides room to roam for your garden, hobbies, or animals to thrive.This property offers the lifestyle you've been dreaming of with peace, beauty, and room to grow. Come experience the quiet charm and comfort of country living at its best.
Zillow last checked: 8 hours ago
Listing updated: May 22, 2025 at 11:21am
Listed by:
Drew Harris 509-901-1948,
John L Scott Yakima
Bought with:
Anwar Nassar
eXp Realty LLC Kennewick
Source: YARMLS,MLS#: 25-992
Facts & features
Interior
Bedrooms & bathrooms
- Bedrooms: 3
- Bathrooms: 2
- Full bathrooms: 2
Primary bedroom
- Features: Double Sinks, Full Bath, Walk-In Closet(s)
- Level: Main
Dining room
- Features: Formal
Heating
- Forced Air, Propane
Cooling
- Central Air
Appliances
- Included: Dishwasher, Microwave, Range, Refrigerator
Features
- Flooring: Carpet, Tile, Wood
- Basement: None
- Has fireplace: Yes
- Fireplace features: Insert
Interior area
- Total structure area: 1,756
- Total interior livable area: 1,756 sqft
Property
Parking
- Total spaces: 2
- Parking features: Attached, Off Street
- Attached garage spaces: 2
Features
- Levels: One
- Stories: 1
- Patio & porch: Deck/Patio
- Exterior features: Garden
- Frontage length: 0.00
Lot
- Size: 2.07 Acres
- Features: CC & R, Sprinkler System, 1+ - 5.0 Acres
Details
- Parcel number: 20132032410
- Zoning: Rural 10/5
- Zoning description: Rural 10/5
Construction
Type & style
- Home type: SingleFamily
- Property subtype: Residential/Site Built, Single Family Residence
Materials
- Wood Siding, Frame
- Foundation: Concrete Perimeter
- Roof: Composition
Condition
- New construction: No
- Year built: 1999
Utilities & green energy
- Sewer: Septic/Installed
- Water: Well
Community & neighborhood
Location
- Region: Yakima
Other
Other facts
- Listing terms: Cash,Conventional,FHA,VA Loan
Price history
| Date | Event | Price |
|---|---|---|
| 5/22/2025 | Sold | $429,000$244/sqft |
Source: | ||
| 4/25/2025 | Pending sale | $429,000$244/sqft |
Source: | ||
| 4/18/2025 | Listed for sale | $429,000+40.7%$244/sqft |
Source: | ||
| 7/21/2020 | Sold | $305,000+2%$174/sqft |
Source: | ||
| 7/6/2020 | Listed for sale | $299,000$170/sqft |
Source: John L Scott Real Estate #20-1122 Report a problem | ||
Public tax history
| Year | Property taxes | Tax assessment |
|---|---|---|
| 2021 | $3,084 +22.4% | $241,600 +24.7% |
| 2019 | $2,519 +4.2% | $193,700 +11.1% |
| 2018 | $2,419 -2.1% | $174,400 -1.6% |
Find assessor info on the county website
Neighborhood: 98901
Nearby schools
GreatSchools rating
- 6/10East Valley Intermediate SchoolGrades: PK-5Distance: 2.5 mi
- 6/10East Valley Central Middle SchoolGrades: 6-8Distance: 2.7 mi
- 6/10East Valley High SchoolGrades: 9-12Distance: 2.7 mi
Schools provided by the listing agent
- District: East Valley
Source: YARMLS. This data may not be complete. We recommend contacting the local school district to confirm school assignments for this home.

Get pre-qualified for a loan
At Zillow Home Loans, we can pre-qualify you in as little as 5 minutes with no impact to your credit score.An equal housing lender. NMLS #10287.
