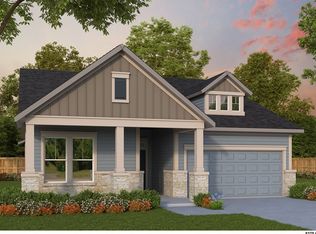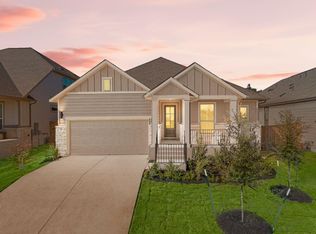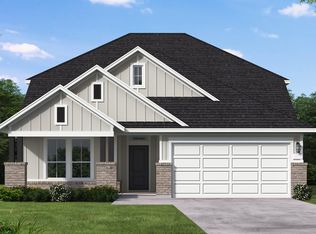The Troy floor plan is a beautifully crafted one-story home offering four bedrooms and three bathrooms, perfect for families who value both space and functionality. The two-car garage provides ample room for parking and storage, while the thoughtfully designed layout ensures every square foot is used efficiently. The first floor features an inviting open-concept design, where the kitchen seamlessly connects to the dining and living areas, making it an ideal space for entertaining or relaxing with loved ones. Upstairs, the bedrooms are designed to offer privacy and comfort, with the primary suite boasting a luxurious en-suite bathroom and a spacious walk-in closet. With its well-planned design and modern features, the Troy floor plan perfectly balances style and practicality to meet your family's needs.
This property is off market, which means it's not currently listed for sale or rent on Zillow. This may be different from what's available on other websites or public sources.


