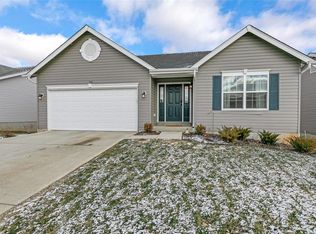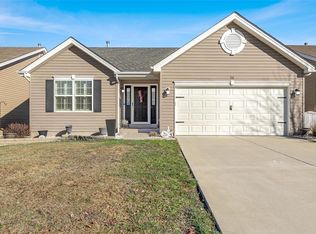Crystal N Rogers 636-358-8529,
Coldwell Banker Realty - Gundaker,
Amanda Johnston 636-248-2058,
Coldwell Banker Realty - Gundaker
710 Saddle Ridge Rd, Wentzville, MO 63385
Home value
$331,800
$309,000 - $355,000
$2,407/mo
Loading...
Owner options
Explore your selling options
What's special
Zillow last checked: 8 hours ago
Listing updated: April 28, 2025 at 04:26pm
Crystal N Rogers 636-358-8529,
Coldwell Banker Realty - Gundaker,
Amanda Johnston 636-248-2058,
Coldwell Banker Realty - Gundaker
Crystal N Rogers, 2019016253
Coldwell Banker Realty - Gundaker
Facts & features
Interior
Bedrooms & bathrooms
- Bedrooms: 3
- Bathrooms: 3
- Full bathrooms: 3
- Main level bathrooms: 2
- Main level bedrooms: 2
Primary bedroom
- Features: Floor Covering: Carpeting, Wall Covering: Some
- Level: Main
- Area: 195
- Dimensions: 13x15
Bedroom
- Features: Floor Covering: Carpeting, Wall Covering: Some
- Level: Main
- Area: 143
- Dimensions: 13x11
Bedroom
- Features: Floor Covering: Luxury Vinyl Plank, Wall Covering: None
- Level: Lower
- Area: 144
- Dimensions: 12x12
Primary bathroom
- Features: Floor Covering: Vinyl, Wall Covering: None
- Level: Main
- Area: 72
- Dimensions: 6x12
Dining room
- Features: Floor Covering: Vinyl, Wall Covering: None
- Level: Main
- Area: 132
- Dimensions: 11x12
Kitchen
- Features: Floor Covering: Vinyl, Wall Covering: None
- Level: Main
- Area: 100
- Dimensions: 10x10
Laundry
- Features: Floor Covering: Concrete, Wall Covering: None
- Level: Lower
- Area: 90
- Dimensions: 9x10
Living room
- Features: Floor Covering: Carpeting, Wall Covering: None
- Level: Main
- Area: 304
- Dimensions: 16x19
Recreation room
- Features: Floor Covering: Luxury Vinyl Plank, Wall Covering: None
- Level: Lower
- Area: 380
- Dimensions: 20x19
Heating
- Natural Gas, Forced Air
Cooling
- Central Air, Electric
Appliances
- Included: Dishwasher, Disposal, Ice Maker, Electric Range, Electric Oven, Refrigerator, Stainless Steel Appliance(s), Gas Water Heater
Features
- Kitchen/Dining Room Combo, Open Floorplan, Vaulted Ceiling(s), Walk-In Closet(s), Pantry, Solid Surface Countertop(s), High Speed Internet
- Flooring: Carpet
- Doors: Panel Door(s)
- Windows: Bay Window(s), Insulated Windows, Tilt-In Windows
- Basement: Full,Partially Finished,Sleeping Area,Sump Pump,Walk-Out Access
- Has fireplace: No
- Fireplace features: Recreation Room, None
Interior area
- Total structure area: 2,193
- Total interior livable area: 2,193 sqft
- Finished area above ground: 1,158
- Finished area below ground: 1,035
Property
Parking
- Total spaces: 2
- Parking features: Attached, Garage, Garage Door Opener
- Attached garage spaces: 2
Features
- Levels: One
- Patio & porch: Deck, Patio
Lot
- Size: 6,534 sqft
Details
- Parcel number: 40143c516000181.0000000
- Special conditions: Standard
Construction
Type & style
- Home type: SingleFamily
- Architectural style: Traditional,Ranch
- Property subtype: Single Family Residence
Materials
- Vinyl Siding
Condition
- Year built: 2018
Utilities & green energy
- Sewer: Public Sewer
- Water: Public
Community & neighborhood
Security
- Security features: Smoke Detector(s)
Location
- Region: Wentzville
- Subdivision: Oaks At Lexington
HOA & financial
HOA
- HOA fee: $220 annually
- Services included: Other
Other
Other facts
- Listing terms: Cash,Conventional,FHA,VA Loan
- Ownership: Private
- Road surface type: Concrete
Price history
| Date | Event | Price |
|---|---|---|
| 1/7/2025 | Sold | -- |
Source: | ||
| 11/19/2024 | Pending sale | $315,000$144/sqft |
Source: | ||
| 10/29/2024 | Listed for sale | $315,000+21.2%$144/sqft |
Source: | ||
| 5/12/2023 | Sold | -- |
Source: | ||
| 4/1/2023 | Pending sale | $260,000$119/sqft |
Source: | ||
Public tax history
| Year | Property taxes | Tax assessment |
|---|---|---|
| 2024 | $3,208 -4.8% | $46,384 |
| 2023 | $3,371 +20.8% | $46,384 +23.6% |
| 2022 | $2,791 | $37,539 |
Find assessor info on the county website
Neighborhood: 63385
Nearby schools
GreatSchools rating
- 7/10Heritage Intermediate SchoolGrades: 3-5Distance: 2.3 mi
- 6/10Wentzville Middle SchoolGrades: 6-8Distance: 2.3 mi
- 8/10Emil E. Holt Sr. High SchoolGrades: 9-12Distance: 2.1 mi
Schools provided by the listing agent
- Elementary: Heritage Elem.
- Middle: Wentzville Middle
- High: Holt Sr. High
Source: MARIS. This data may not be complete. We recommend contacting the local school district to confirm school assignments for this home.
Get a cash offer in 3 minutes
Find out how much your home could sell for in as little as 3 minutes with a no-obligation cash offer.
$331,800
Get a cash offer in 3 minutes
Find out how much your home could sell for in as little as 3 minutes with a no-obligation cash offer.
$331,800

