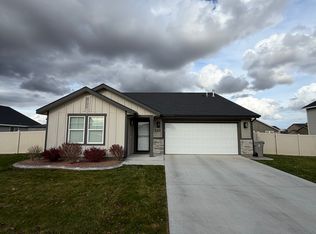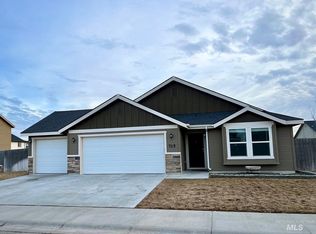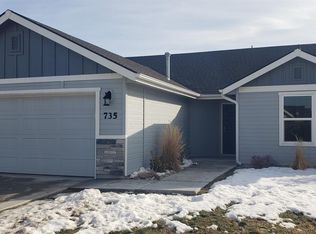Sold
Price Unknown
710 SW Inby St, Mountain Home, ID 83647
4beds
3baths
2,725sqft
Single Family Residence
Built in 2019
9,321.84 Square Feet Lot
$463,200 Zestimate®
$--/sqft
$2,624 Estimated rent
Home value
$463,200
Estimated sales range
Not available
$2,624/mo
Zestimate® history
Loading...
Owner options
Explore your selling options
What's special
**2.250% assumable VA loan** This stunning 4-bedroom home plus an office, offering 2.5 bathrooms across 2725 SF of beautifully designed space. The spacious open-concept layout features a large kitchen island, breakfast bar, newer stainless steel appliances, and abundant storage throughout. Enjoy natural light, custom Plantation Shutters throughout, and newer LVP flooring in the kitchen and entryway. The main floor includes a private office with a custom barn door and a large mudroom off the 3-car tandem garage. Upstairs, the primary suite boasts a luxurious ensuite with a wide tub/shower combo, dual vanity, and spacious walk-in closet. The split bedroom design provides privacy, while an additional bonus/rec room offers versatile space. Freshly cleaned carpets and a large laundry room with built-in shelving add to the convenience. Outside, relax on the extended patio in the fenced backyard, complete with a large raised garden bed. Perfectly located near downtown and the Air Force Base, this home is a must-see!
Zillow last checked: 8 hours ago
Listing updated: December 30, 2024 at 03:36pm
Listed by:
Senem Sessions 208-590-8751,
Keller Williams Realty Southwest Idaho,
Tim Sessions 208-696-6391,
Keller Williams Realty Southwest Idaho
Bought with:
Rani Andrus
LPT Realty
Source: IMLS,MLS#: 98922444
Facts & features
Interior
Bedrooms & bathrooms
- Bedrooms: 4
- Bathrooms: 3
Primary bedroom
- Level: Upper
- Area: 238
- Dimensions: 14 x 17
Bedroom 2
- Level: Upper
- Area: 143
- Dimensions: 11 x 13
Bedroom 3
- Level: Upper
- Area: 121
- Dimensions: 11 x 11
Bedroom 4
- Level: Upper
- Area: 130
- Dimensions: 10 x 13
Family room
- Level: Upper
- Area: 204
- Dimensions: 17 x 12
Kitchen
- Level: Main
- Area: 224
- Dimensions: 16 x 14
Living room
- Level: Main
- Area: 315
- Dimensions: 21 x 15
Office
- Level: Main
- Area: 132
- Dimensions: 12 x 11
Heating
- Forced Air, Natural Gas
Cooling
- Central Air
Appliances
- Included: Gas Water Heater, Dishwasher, Disposal, Microwave, Oven/Range Freestanding, Refrigerator, Washer, Dryer
Features
- Bath-Master, Split Bedroom, Den/Office, Family Room, Great Room, Rec/Bonus, Double Vanity, Walk-In Closet(s), Breakfast Bar, Pantry, Kitchen Island, Number of Baths Upper Level: 2
- Flooring: Carpet, Vinyl
- Has basement: No
- Has fireplace: No
Interior area
- Total structure area: 2,725
- Total interior livable area: 2,725 sqft
- Finished area above ground: 2,725
- Finished area below ground: 0
Property
Parking
- Total spaces: 3
- Parking features: Driveway
- Garage spaces: 3
- Has uncovered spaces: Yes
- Details: Garage: 38'6x20'1
Features
- Levels: Two
- Fencing: Full,Vinyl
Lot
- Size: 9,321 sqft
- Dimensions: 107' x 87'
- Features: Standard Lot 6000-9999 SF, Garden, Sidewalks, Auto Sprinkler System, Full Sprinkler System
Details
- Parcel number: RPA02990050150
Construction
Type & style
- Home type: SingleFamily
- Property subtype: Single Family Residence
Materials
- Frame, Stone, HardiPlank Type
- Foundation: Crawl Space
- Roof: Architectural Style
Condition
- Year built: 2019
Details
- Builder name: Hubble Homes
Utilities & green energy
- Water: Public
- Utilities for property: Sewer Connected
Green energy
- Green verification: HERS Index Score
Community & neighborhood
Location
- Region: Mountain Home
- Subdivision: Silverstone
Other
Other facts
- Listing terms: Cash,Conventional,FHA,USDA Loan,VA Loan
- Ownership: Fee Simple
Price history
Price history is unavailable.
Public tax history
| Year | Property taxes | Tax assessment |
|---|---|---|
| 2025 | $2,352 +5.9% | $450,182 +11.4% |
| 2024 | $2,221 -22.9% | $404,009 |
| 2023 | $2,881 +24.1% | $404,009 -47.6% |
Find assessor info on the county website
Neighborhood: 83647
Nearby schools
GreatSchools rating
- 3/10West Elementary SchoolGrades: PK-4Distance: 1.6 mi
- NAMountain Home Junior High SchoolGrades: 7-8Distance: 1.7 mi
- 4/10Mountain Home Sr High SchoolGrades: 9-12Distance: 1.7 mi
Schools provided by the listing agent
- Elementary: West - Mtn Home
- Middle: Mtn Home
- High: Mountain Home
- District: Mountain Home School District #193
Source: IMLS. This data may not be complete. We recommend contacting the local school district to confirm school assignments for this home.


