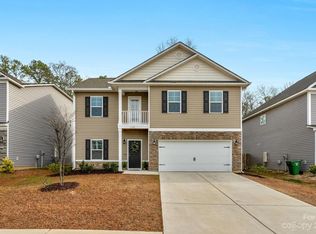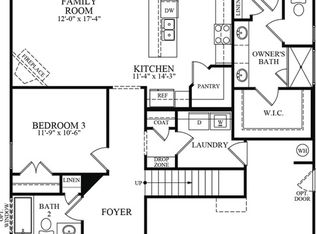Closed
$249,100
710 S Sage Drop Rd, Blythewood, SC 29016
3beds
2,058sqft
Single Family Residence
Built in 2021
0.12 Acres Lot
$296,200 Zestimate®
$121/sqft
$2,257 Estimated rent
Home value
$296,200
$281,000 - $311,000
$2,257/mo
Zestimate® history
Loading...
Owner options
Explore your selling options
What's special
Why wait for a new build this almost brand new home was the former model home!! Come check out the room for your 4 legged babies with a pet room built under the stairs. Nice size primary bedroom ensuite with stand up shower and nice size bathtub to relax in. Enjoy your open concept kitchen. Relax in your sunroom all year round. Plenty of room for entertaining in the fenced in backyard.
This home is Close to grocery stores and restaurants.
Zillow last checked: 8 hours ago
Listing updated: October 23, 2023 at 12:29pm
Listing Provided by:
Jennifer Buenau Jennybsellsthecarolinas@gmail.com,
United Real Estate-Queen City
Bought with:
Thomas Shoupe
Opendoor Brokerage LLC
Source: Canopy MLS as distributed by MLS GRID,MLS#: 4068431
Facts & features
Interior
Bedrooms & bathrooms
- Bedrooms: 3
- Bathrooms: 3
- Full bathrooms: 2
- 1/2 bathrooms: 1
Primary bedroom
- Level: Main
Primary bedroom
- Level: Main
Bedroom s
- Level: Upper
Bedroom s
- Level: Upper
Bathroom half
- Level: Main
Bathroom half
- Level: Main
Breakfast
- Level: Main
Breakfast
- Level: Main
Dining area
- Level: Main
Dining area
- Level: Main
Kitchen
- Level: Main
Kitchen
- Level: Main
Laundry
- Level: Upper
Laundry
- Level: Upper
Living room
- Level: Main
Living room
- Level: Main
Loft
- Level: Upper
Loft
- Level: Upper
Study
- Level: Upper
Study
- Level: Upper
Sunroom
- Level: Main
Sunroom
- Level: Main
Heating
- Central
Cooling
- Central Air, Electric
Appliances
- Included: Dishwasher, Disposal, Electric Cooktop, Microwave, Oven, Refrigerator
- Laundry: Laundry Room, Upper Level
Features
- Flooring: Carpet, Tile, Vinyl
- Has basement: No
- Fireplace features: Living Room
Interior area
- Total structure area: 2,058
- Total interior livable area: 2,058 sqft
- Finished area above ground: 2,058
- Finished area below ground: 0
Property
Parking
- Total spaces: 2
- Parking features: Driveway, Attached Garage, Garage on Main Level
- Attached garage spaces: 2
- Has uncovered spaces: Yes
Features
- Levels: Two
- Stories: 2
- Pool features: Community
- Fencing: Back Yard,Fenced
Lot
- Size: 0.12 Acres
Details
- Parcel number: 204160142
- Zoning: PDD
- Special conditions: Standard
Construction
Type & style
- Home type: SingleFamily
- Property subtype: Single Family Residence
Materials
- Vinyl
- Foundation: Slab
Condition
- New construction: No
- Year built: 2021
Utilities & green energy
- Sewer: Public Sewer
- Water: City
Community & neighborhood
Community
- Community features: Cabana
Location
- Region: Blythewood
- Subdivision: The Falls
HOA & financial
HOA
- Has HOA: Yes
- HOA fee: $400 annually
- Association name: The Falls Homeowners Associaton
Other
Other facts
- Listing terms: Cash,Conventional,VA Loan
- Road surface type: Concrete
Price history
| Date | Event | Price |
|---|---|---|
| 2/2/2024 | Listing removed | -- |
Source: | ||
| 1/6/2024 | Pending sale | $283,000$138/sqft |
Source: | ||
| 12/22/2023 | Contingent | $283,000$138/sqft |
Source: | ||
| 11/8/2023 | Listed for sale | $283,000+13.6%$138/sqft |
Source: | ||
| 10/23/2023 | Sold | $249,100-18.3%$121/sqft |
Source: | ||
Public tax history
Tax history is unavailable.
Neighborhood: 29016
Nearby schools
GreatSchools rating
- 5/10Muller Road MiddleGrades: K-8Distance: 0.9 mi
- 3/10Westwood High SchoolGrades: 9-12Distance: 2.5 mi
- 6/10Bethel-Hanberry Elementary SchoolGrades: PK-5Distance: 1.2 mi
Get a cash offer in 3 minutes
Find out how much your home could sell for in as little as 3 minutes with a no-obligation cash offer.
Estimated market value
$296,200

