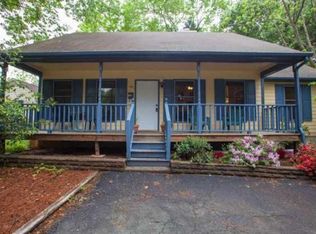Sold for $405,000
$405,000
710 S Merritt Mill Rd, Chapel Hill, NC 27516
2beds
911sqft
Single Family Residence, Residential
Built in 1988
6,534 Square Feet Lot
$404,100 Zestimate®
$445/sqft
$1,794 Estimated rent
Home value
$404,100
$360,000 - $453,000
$1,794/mo
Zestimate® history
Loading...
Owner options
Explore your selling options
What's special
Highly sought-after location near downtown Chapel Hill & Carrboro, and within the Chapel Hill-Carrboro City Schools district! This adorable ranch bungalow is move-in ready and only minutes from Franklin Street and less than a mile from UNC campus and Weaver Street Market. In addition to a new roof, siding, and windows, the home features beautiful bamboo floors and vaulted ceilings. The fenced back yard includes a 12x16 deck and composter. Also included are a 5x8 storage shed, refrigerator, washer & dryer. Off-street parking is available. Perfect for owner-occupants, this home is also an excellent investment opportunity with proven rental history. Don't miss out on this charming property in a prime location!
Zillow last checked: 8 hours ago
Listing updated: October 28, 2025 at 12:29am
Listed by:
Peter Winkler 919-360-1285,
Keller Williams Realty United,
Jen Winkler 919-593-3662,
Keller Williams Realty United
Bought with:
Debra Gallina, 285295
Keller Williams Realty
Daniella M Birnbaum, 315866
Keller Williams Realty
Source: Doorify MLS,MLS#: 10042144
Facts & features
Interior
Bedrooms & bathrooms
- Bedrooms: 2
- Bathrooms: 1
- Full bathrooms: 1
Heating
- Central, Electric, Forced Air
Cooling
- Ceiling Fan(s), Central Air, Electric
Appliances
- Included: Dishwasher, Dryer, Electric Water Heater, Free-Standing Electric Range, Microwave, Refrigerator, Washer
- Laundry: Electric Dryer Hookup, Laundry Closet, Main Level, Washer Hookup
Features
- Bathtub/Shower Combination, Ceiling Fan(s), High Speed Internet, Laminate Counters, Living/Dining Room Combination, Open Floorplan, Vaulted Ceiling(s)
- Flooring: Hardwood, Wood
- Doors: Sliding Doors
- Windows: Blinds
- Basement: Crawl Space
- Has fireplace: No
- Common walls with other units/homes: No Common Walls
Interior area
- Total structure area: 911
- Total interior livable area: 911 sqft
- Finished area above ground: 911
- Finished area below ground: 0
Property
Parking
- Total spaces: 2
- Parking features: Asphalt, Off Street, Outside, Parking Pad, Paved
- Uncovered spaces: 2
Features
- Levels: One
- Stories: 1
- Patio & porch: Deck
- Exterior features: Dog Run, Fenced Yard, Garden, Rain Gutters, Storage
- Pool features: None
- Spa features: None
- Fencing: Back Yard, Full, Wood
- Has view: Yes
- View description: Neighborhood, Trees/Woods
Lot
- Size: 6,534 sqft
- Dimensions: 63 x 147 x 28 x 35 x 132
- Features: Back Yard, City Lot, Front Yard, Garden, Hardwood Trees, Near Public Transit
Details
- Additional structures: Shed(s), Storage
- Parcel number: 9788035843
- Special conditions: Standard
Construction
Type & style
- Home type: SingleFamily
- Architectural style: Bungalow
- Property subtype: Single Family Residence, Residential
Materials
- Vinyl Siding
- Foundation: Other
- Roof: Shingle
Condition
- New construction: No
- Year built: 1988
- Major remodel year: 1988
Utilities & green energy
- Sewer: Public Sewer
- Water: Public
- Utilities for property: Electricity Connected, Sewer Connected, Water Connected
Community & neighborhood
Community
- Community features: None
Location
- Region: Chapel Hill
- Subdivision: Not in a Subdivision
Price history
| Date | Event | Price |
|---|---|---|
| 3/22/2025 | Listing removed | $2,600$3/sqft |
Source: Zillow Rentals Report a problem | ||
| 2/12/2025 | Listed for rent | $2,600+92.6%$3/sqft |
Source: Zillow Rentals Report a problem | ||
| 9/13/2024 | Sold | $405,000+8%$445/sqft |
Source: | ||
| 7/24/2024 | Pending sale | $375,000$412/sqft |
Source: | ||
| 7/18/2024 | Listed for sale | $375,000+98.4%$412/sqft |
Source: | ||
Public tax history
| Year | Property taxes | Tax assessment |
|---|---|---|
| 2025 | $5,394 +36.9% | $402,400 +78.9% |
| 2024 | $3,939 +2.7% | $224,900 |
| 2023 | $3,836 +4.2% | $224,900 |
Find assessor info on the county website
Neighborhood: Pine Knolls
Nearby schools
GreatSchools rating
- 3/10Northside Elementary SchoolGrades: PK-5Distance: 1 mi
- 8/10Mcdougle Middle SchoolGrades: 6-8Distance: 2.6 mi
- 9/10Chapel Hill High SchoolGrades: 9-12Distance: 2.9 mi
Schools provided by the listing agent
- Elementary: CH/Carrboro - Northside
- Middle: CH/Carrboro - McDougle
- High: CH/Carrboro - Chapel Hill
Source: Doorify MLS. This data may not be complete. We recommend contacting the local school district to confirm school assignments for this home.
Get a cash offer in 3 minutes
Find out how much your home could sell for in as little as 3 minutes with a no-obligation cash offer.
Estimated market value$404,100
Get a cash offer in 3 minutes
Find out how much your home could sell for in as little as 3 minutes with a no-obligation cash offer.
Estimated market value
$404,100
