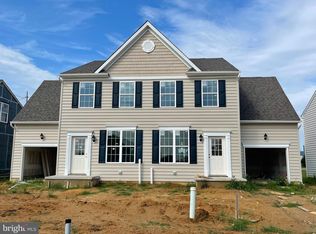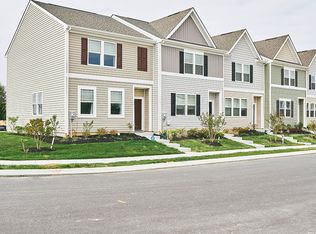Sold for $280,000 on 03/31/23
$280,000
710 Ruth Way, Dover, DE 19904
3beds
1,424sqft
Single Family Residence
Built in ----
3,920 Square Feet Lot
$309,700 Zestimate®
$197/sqft
$2,003 Estimated rent
Home value
$309,700
$294,000 - $325,000
$2,003/mo
Zestimate® history
Loading...
Owner options
Explore your selling options
What's special
***QUICK DELIVERY*** These duplexes feature an open floor plan. The kitchen over looks the family room to ensure no one ever feels left out. The main floor features beautiful LVP flooring. Upstairs host 3 nicely sized bedrooms, and 2 full baths. With an attached one car garage and nice size yard, this quality home is ready for its new owner. Pictures are artistic renditions and may show upgrades and features that may not be included.
Zillow last checked: 9 hours ago
Listing updated: April 06, 2023 at 09:31am
Listed by:
Marcus Rush 302-943-7814,
Rush Home
Bought with:
Jemimah Chuks, RS-0026132
EXP Realty, LLC
Source: Bright MLS,MLS#: DEKT2018106
Facts & features
Interior
Bedrooms & bathrooms
- Bedrooms: 3
- Bathrooms: 3
- Full bathrooms: 2
- 1/2 bathrooms: 1
- Main level bathrooms: 1
Basement
- Area: 0
Heating
- Forced Air, Electric
Cooling
- Central Air, Electric
Appliances
- Included: Dishwasher, Disposal, Microwave, Oven/Range - Electric, Electric Water Heater
- Laundry: Upper Level
Features
- Has basement: No
- Has fireplace: No
Interior area
- Total structure area: 1,424
- Total interior livable area: 1,424 sqft
- Finished area above ground: 1,424
- Finished area below ground: 0
Property
Parking
- Total spaces: 1
- Parking features: Garage Faces Front, Driveway, Attached
- Attached garage spaces: 1
- Has uncovered spaces: Yes
Accessibility
- Accessibility features: None
Features
- Levels: Two
- Stories: 2
- Pool features: None
Lot
- Size: 3,920 sqft
- Dimensions: 33.93 x 110.00
Details
- Additional structures: Above Grade, Below Grade
- Parcel number: 0
- Zoning: RES
- Special conditions: Standard
Construction
Type & style
- Home type: SingleFamily
- Architectural style: Contemporary
- Property subtype: Single Family Residence
- Attached to another structure: Yes
Materials
- Mixed
- Foundation: Slab
Condition
- Excellent
- New construction: Yes
Details
- Builder name: Ashburn Homes
Utilities & green energy
- Sewer: Public Sewer
- Water: Public
Community & neighborhood
Location
- Region: Dover
- Subdivision: Eden Hill
HOA & financial
HOA
- Has HOA: Yes
- HOA fee: $300 annually
Other
Other facts
- Listing agreement: Exclusive Right To Sell
- Listing terms: Conventional,Cash,FHA,VA Loan
- Ownership: Fee Simple
Price history
| Date | Event | Price |
|---|---|---|
| 1/29/2025 | Listing removed | $2,200$2/sqft |
Source: Zillow Rentals Report a problem | ||
| 12/16/2024 | Price change | $2,200-5.4%$2/sqft |
Source: Zillow Rentals Report a problem | ||
| 12/11/2024 | Listed for rent | $2,325-7%$2/sqft |
Source: Zillow Rentals Report a problem | ||
| 11/8/2024 | Listing removed | $2,500$2/sqft |
Source: Zillow Rentals Report a problem | ||
| 10/30/2024 | Listed for rent | $2,500$2/sqft |
Source: Zillow Rentals Report a problem | ||
Public tax history
| Year | Property taxes | Tax assessment |
|---|---|---|
| 2024 | $1,522 +27.7% | $268,200 +562.2% |
| 2023 | $1,192 +5135.5% | $40,500 +4962.5% |
| 2022 | $23 +3.8% | $800 |
Find assessor info on the county website
Neighborhood: 19904
Nearby schools
GreatSchools rating
- 1/10William Henry Middle SchoolGrades: 5-6Distance: 0.9 mi
- NACentral Middle SchoolGrades: 7-8Distance: 1.4 mi
- NADover High SchoolGrades: 9-12Distance: 1.9 mi
Schools provided by the listing agent
- District: Capital
Source: Bright MLS. This data may not be complete. We recommend contacting the local school district to confirm school assignments for this home.

Get pre-qualified for a loan
At Zillow Home Loans, we can pre-qualify you in as little as 5 minutes with no impact to your credit score.An equal housing lender. NMLS #10287.
Sell for more on Zillow
Get a free Zillow Showcase℠ listing and you could sell for .
$309,700
2% more+ $6,194
With Zillow Showcase(estimated)
$315,894
