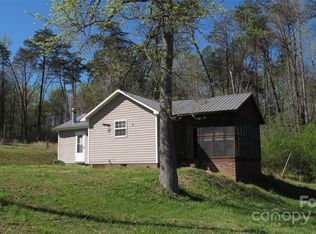Closed
$475,000
710 Rothrock Rd, Rockwell, NC 28138
3beds
2,386sqft
Modular
Built in 1992
3.94 Acres Lot
$463,700 Zestimate®
$199/sqft
$2,022 Estimated rent
Home value
$463,700
$427,000 - $501,000
$2,022/mo
Zestimate® history
Loading...
Owner options
Explore your selling options
What's special
Your quiet oasis a short distance from Rockwell--Come see almost 4 acres of land, off the beaten path, offering cleared land, wooded land, a creek along the back, an in-ground pool, a large, covered front porch, a fun playground area, a lovely, comfortable house, and a huge garage workshop with 220 amp electric service, a special outlet for tig welding, a large air compressor, indoor or outdoor (but covered) alternatives for your RV, and an assortment of wildlife. Per the septic permit, the house has 3 bedrooms, 2 on the main level and 1 upstairs. The other room upstairs has seen multiple uses. Windstream Kinetic provides 2G fiber optic service, should you want it. The television in the living room will remain. Be sure to check out the glides in the pantry, offering ease of use finding whatever you might be looking for. Also check out the closet next to the laundry room that could be another pantry, a linen closet, or extra storage.
Zillow last checked: 8 hours ago
Listing updated: November 01, 2024 at 11:17am
Listing Provided by:
Marguerite Keller margkellerhomes@gmail.com,
Lantern Realty & Development LLC
Bought with:
Brian Gilmore
G2 Real Estate
Source: Canopy MLS as distributed by MLS GRID,MLS#: 4172048
Facts & features
Interior
Bedrooms & bathrooms
- Bedrooms: 3
- Bathrooms: 3
- Full bathrooms: 3
- Main level bedrooms: 2
Primary bedroom
- Features: Ceiling Fan(s), En Suite Bathroom, Walk-In Closet(s)
- Level: Main
Primary bedroom
- Level: Main
Bedroom s
- Features: Ceiling Fan(s), Walk-In Closet(s)
- Level: Main
Bedroom s
- Features: Ceiling Fan(s)
- Level: Upper
Bedroom s
- Level: Main
Bedroom s
- Level: Upper
Bonus room
- Features: Ceiling Fan(s)
- Level: Upper
Bonus room
- Level: Upper
Kitchen
- Features: Kitchen Island
- Level: Main
Kitchen
- Level: Main
Living room
- Features: Ceiling Fan(s)
- Level: Main
Living room
- Level: Main
Heating
- Heat Pump
Cooling
- Ceiling Fan(s), Central Air, Heat Pump
Appliances
- Included: Electric Range, Electric Water Heater, Exhaust Hood, Ice Maker, Microwave
- Laundry: In Kitchen, Laundry Closet
Features
- Kitchen Island, Walk-In Closet(s)
- Flooring: Carpet, Vinyl
- Has basement: No
Interior area
- Total structure area: 2,386
- Total interior livable area: 2,386 sqft
- Finished area above ground: 2,386
- Finished area below ground: 0
Property
Parking
- Total spaces: 16
- Parking features: Detached Carport, Detached Garage, Garage Door Opener, Garage Shop, RV Access/Parking
- Garage spaces: 12
- Has carport: Yes
- Uncovered spaces: 4
- Details: Parking at the house is on the driveway. Down a separate drive is a huge "garage-ma-hal" that is a workshop/garage, built by one who built NASCAR race cars for a living.
Features
- Levels: Two
- Stories: 2
- Patio & porch: Covered, Front Porch, Side Porch
- Exterior features: Storage, Other - See Remarks
- Pool features: In Ground
- Fencing: Wood
- Waterfront features: None, Creek
Lot
- Size: 3.94 Acres
- Features: Flood Fringe Area, Sloped, Wooded
Details
- Additional structures: Outbuilding, Workshop
- Additional parcels included: 367039
- Parcel number: 367038
- Zoning: RA
- Special conditions: Standard
Construction
Type & style
- Home type: SingleFamily
- Property subtype: Modular
Materials
- Vinyl
- Foundation: Crawl Space
- Roof: Shingle
Condition
- New construction: No
- Year built: 1992
Utilities & green energy
- Sewer: Septic Installed
- Water: Well
- Utilities for property: Cable Connected, Fiber Optics
Community & neighborhood
Location
- Region: Rockwell
- Subdivision: None
Other
Other facts
- Listing terms: Cash,Conventional
- Road surface type: Gravel, Dirt
Price history
| Date | Event | Price |
|---|---|---|
| 11/1/2024 | Sold | $475,000-6.9%$199/sqft |
Source: | ||
| 8/15/2024 | Listed for sale | $510,000+218.8%$214/sqft |
Source: | ||
| 8/8/2006 | Sold | $160,000+41.6%$67/sqft |
Source: Agent Provided Report a problem | ||
| 7/28/2000 | Sold | $113,000$47/sqft |
Source: Agent Provided Report a problem | ||
Public tax history
| Year | Property taxes | Tax assessment |
|---|---|---|
| 2025 | $1,761 +4.5% | $248,014 |
| 2024 | $1,685 +1.4% | $248,014 |
| 2023 | $1,662 +38.5% | $248,014 +54.5% |
Find assessor info on the county website
Neighborhood: 28138
Nearby schools
GreatSchools rating
- 4/10Rockwell Elementary SchoolGrades: PK-5Distance: 2.5 mi
- 1/10Charles C Erwin Middle SchoolGrades: 6-8Distance: 4.3 mi
- 4/10East Rowan High SchoolGrades: 9-12Distance: 4.1 mi
Get a cash offer in 3 minutes
Find out how much your home could sell for in as little as 3 minutes with a no-obligation cash offer.
Estimated market value$463,700
Get a cash offer in 3 minutes
Find out how much your home could sell for in as little as 3 minutes with a no-obligation cash offer.
Estimated market value
$463,700
