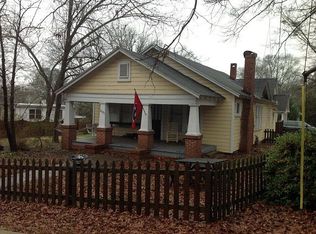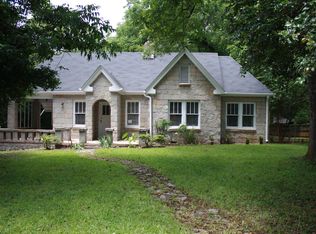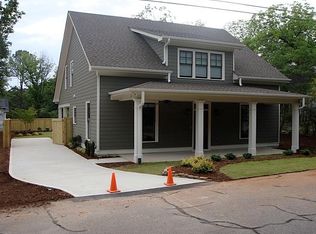Stunning 3 BR, 2.5 bath home located within walking distance to Five Points restaurants and shopping, Clark county schools, the Athens UGA campus (with a 2-mile walk to the UGA football stadium), downtown Athens, Memorial Park and a quick access to Loop 10. Beautiful, shaded entry with a quaint front yard and covered porch. Main room upon entry highlights gleaming hardwood floors that carry through the main level of house. All upgraded kitchen boasts stainless appliances, white cabinets, solid stone counters , breakfast island bar and dining area, and Butler's pantry. Opens to a large family room with floor to ceiling windows to let in plenty of light, and with a cozy, wood-burning fireplace for chilly days. A like-new wooden entertaining deck adjacent to the family room enlarges entertaining space into shady, fenced-in back yard. Spacious master on main suite has plenty of natural light, ceiling fan/light, and an upgraded bathroom with classic fixtures, tile floors, separate granite vanities with cabinet storage, and separate shower and soaking tub. Half-bath with granite counters and upgraded fixtures also on main level. Upstairs houses two spacious, carpeted extra bedrooms with ceiling fan/lights and access to a full bath with granite counters and lots of cabinet storage below. Three large attic storage areas can be accessed through upstairs bedrooms or hallway. Fenced-in back yard, with driveway area behind fence. New HVAC system installed in 2018. No HOA fees!
This property is off market, which means it's not currently listed for sale or rent on Zillow. This may be different from what's available on other websites or public sources.


