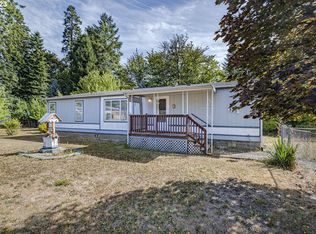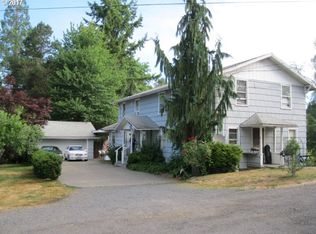Sold
$295,000
710 Riverside Dr, Vernonia, OR 97064
2beds
1,057sqft
Residential, Single Family Residence
Built in 1925
3,920.4 Square Feet Lot
$297,200 Zestimate®
$279/sqft
$1,806 Estimated rent
Home value
$297,200
$273,000 - $318,000
$1,806/mo
Zestimate® history
Loading...
Owner options
Explore your selling options
What's special
Charming 1920's Cottage recently renovated! 1 block to Vernonia Lake! Covered front porch. Parking in driveway (recent application of gravel). Corner lot overlooking the Nehalem River. New windows, new roof, new kitchen, new electrical all in 2018. Freshly painted interior in 2023. Versatile plan with a bedroom on the main and another upstairs plus some bonus space on the main. An 8 x 10 tool shed offers additional storage. This home is the perfect size and price point for a starter home or an ideal investment for those looking for a second home in a quiet location. Tranquil and serene yet not too far from the city or the coast. Move in ready as is or improve it to make it exactly the way you want. It's up to you! Hurry on this one, it is an unbelievable value under $300K. Must see!
Zillow last checked: 8 hours ago
Listing updated: April 12, 2024 at 07:08am
Listed by:
Sarita Dua 503-522-0090,
Keller Williams Sunset Corridor
Bought with:
John Soper, 201215573
MORE Realty
Source: RMLS (OR),MLS#: 24661895
Facts & features
Interior
Bedrooms & bathrooms
- Bedrooms: 2
- Bathrooms: 1
- Full bathrooms: 1
- Main level bathrooms: 1
Primary bedroom
- Features: Laminate Flooring
- Level: Main
- Area: 112
- Dimensions: 14 x 8
Bedroom 2
- Features: Vaulted Ceiling, Wood Floors
- Level: Upper
- Area: 200
- Dimensions: 20 x 10
Kitchen
- Features: Microwave, Free Standing Range, Free Standing Refrigerator, Laminate Flooring
- Level: Main
- Area: 192
- Width: 12
Living room
- Features: Laminate Flooring
- Level: Main
- Area: 253
- Dimensions: 23 x 11
Office
- Features: Laminate Flooring
- Level: Main
- Area: 40
- Dimensions: 8 x 5
Cooling
- None
Appliances
- Included: Free-Standing Range, Free-Standing Refrigerator, Microwave, Washer/Dryer, Electric Water Heater
- Laundry: Laundry Room
Features
- Hookup Available, Vaulted Ceiling(s)
- Flooring: Laminate, Vinyl, Wood
- Windows: Double Pane Windows, Vinyl Frames
- Basement: Crawl Space
Interior area
- Total structure area: 1,057
- Total interior livable area: 1,057 sqft
Property
Parking
- Parking features: Driveway
- Has uncovered spaces: Yes
Features
- Levels: Two
- Stories: 2
- Patio & porch: Porch
- Exterior features: Garden, Raised Beds, Yard, Exterior Entry
- Fencing: Fenced
- Has view: Yes
- View description: River
- Has water view: Yes
- Water view: River
- Waterfront features: River Front
- Body of water: Nehalem River
Lot
- Size: 3,920 sqft
- Dimensions: 3920 sqft
- Features: Level, SqFt 3000 to 4999
Details
- Additional structures: ToolShed, HookupAvailable
- Parcel number: 22470
Construction
Type & style
- Home type: SingleFamily
- Architectural style: Cottage
- Property subtype: Residential, Single Family Residence
Materials
- Lap Siding, Other
- Foundation: Concrete Perimeter
- Roof: Composition
Condition
- Resale
- New construction: No
- Year built: 1925
Utilities & green energy
- Sewer: Public Sewer
- Water: Public
Community & neighborhood
Location
- Region: Vernonia
Other
Other facts
- Listing terms: Cash,Conventional
Price history
| Date | Event | Price |
|---|---|---|
| 4/12/2024 | Sold | $295,000$279/sqft |
Source: | ||
| 3/10/2024 | Pending sale | $295,000+2.1%$279/sqft |
Source: | ||
| 3/8/2024 | Listed for sale | $289,000+188.7%$273/sqft |
Source: | ||
| 7/6/2018 | Sold | $100,100+43.2%$95/sqft |
Source: | ||
| 6/21/2018 | Pending sale | $69,900$66/sqft |
Source: MORE Realty #18489797 Report a problem | ||
Public tax history
| Year | Property taxes | Tax assessment |
|---|---|---|
| 2024 | $2,143 +13% | $117,320 +14.9% |
| 2023 | $1,896 +4.9% | $102,100 +3% |
| 2022 | $1,807 +2.9% | $99,130 +3% |
Find assessor info on the county website
Neighborhood: 97064
Nearby schools
GreatSchools rating
- 4/10Washington Elementary SchoolGrades: K-5Distance: 0.3 mi
- 6/10Vernonia Middle SchoolGrades: 6-8Distance: 0.3 mi
- 3/10Vernonia High SchoolGrades: 9-12Distance: 0.3 mi
Schools provided by the listing agent
- Elementary: Vernonia
- Middle: Vernonia
- High: Vernonia
Source: RMLS (OR). This data may not be complete. We recommend contacting the local school district to confirm school assignments for this home.

Get pre-qualified for a loan
At Zillow Home Loans, we can pre-qualify you in as little as 5 minutes with no impact to your credit score.An equal housing lender. NMLS #10287.

