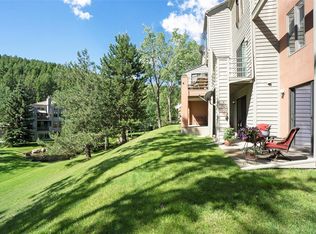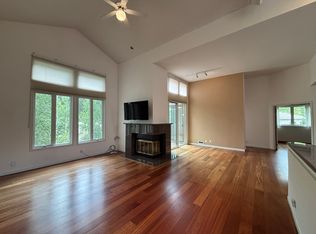Welcome to this tasteful, current and newly updated move-in ready condo/townhome in highly sought after foothills community known as Chimney Creek! Pride of ownership is exuded in the three-level layout, which eliminates the worry of hearing neighbors above or below you, while it offers tranquility through views of the seasonal lily pond and mature landscape of aspens and pines. The main floor living space is designed with a seamless flow between the Kitchen with eat-in counter area, Dining room, and Living Room. Gleaming refinished hardwood floors, a new gas fireplace with remote, newly painted decks with electric awning, updated Kitchen with newer stainless steel appliances, and designer finishes in the powder room all make daily living here a joy! Saturated with natural light and loftiness, the home emits cheeriness! Newer paint on doors, trims, moldings, walls and ceilings, newer carpet, and many trending, yet classic, updates are throughout the entire home! The upstairs Master Suite has new electric blinds, walk-in closet, and boasts a lavishly renovated spa-like Master Bathroom. The large secondary Master/Guest-room also contains a walk-in closet and an updated en-suite bath. The lower level walkout offers a covered patio and is open to the grassy common area overlooking the seasonal creek and small pond. This downstairs level encompasses a separate family room, laundry with new washer and dryer, third Bedroom, and Bathroom. Perfect for when guests visit you in the Rockies or to accommodate an in-home office. Added to the list of improvements are a newer security system, whole house humidifier, instant hot faucet, Hunter Douglass electric blinds and sliding door cover in the living room. Include the amenities of a pool, clubhouse, tennis courts, low maintenance, open spaces with hiking trails, no road noise, convenience to I70 for easy commuting to Metro Denver, DIA, world-class ski resorts, and retail - what more can be desired? This one won't disappoint!
This property is off market, which means it's not currently listed for sale or rent on Zillow. This may be different from what's available on other websites or public sources.

