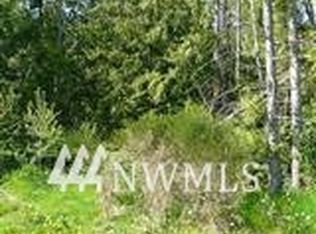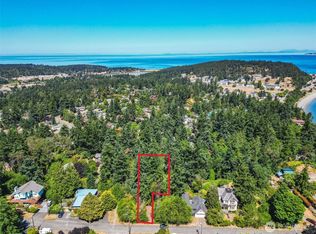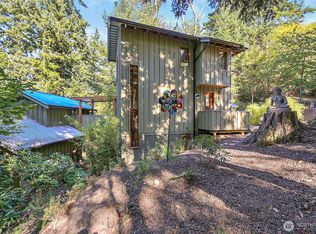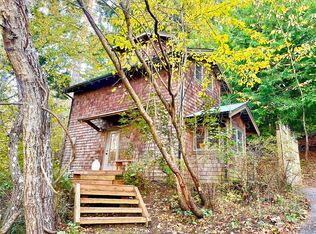Sold
Listed by:
Nicole Blasucci,
Coldwell Banker Best Homes
Bought with: The Agency - Port Townsend
$1,160,000
710 Reed Street, Port Townsend, WA 98368
4beds
2,618sqft
Single Family Residence
Built in 1996
0.48 Acres Lot
$1,115,500 Zestimate®
$443/sqft
$3,433 Estimated rent
Home value
$1,115,500
$993,000 - $1.26M
$3,433/mo
Zestimate® history
Loading...
Owner options
Explore your selling options
What's special
Enjoy the peace & quiet of this Morgan Hill property, while being just a short walk to Uptown & Downtown. Ideally located minutes to Chetzemoka Park, Fort Worden & the beach. This architecturally designed home on nearly ½ acre offers privacy, elegance & stunning views. Featuring 3 beds, 3 baths, a guest suite, home gym & bonus room. Enjoy a sun-drenched south-facing patio & serene north-side views over Madrona treetops. Beautiful views from every room. The primary suite boasts a covered deck w/ PT Bay views, while the loft showcases a 360 degree view of PT Bay & the Cascades. The lower level includes a guest suite w/ optional bonus room access. With a new roof in 2024 & extensive updates, this home is a peaceful retreat above it all!
Zillow last checked: 8 hours ago
Listing updated: August 22, 2025 at 04:04am
Listed by:
Nicole Blasucci,
Coldwell Banker Best Homes
Bought with:
Holley Carlson, 6199
The Agency - Port Townsend
Source: NWMLS,MLS#: 2334280
Facts & features
Interior
Bedrooms & bathrooms
- Bedrooms: 4
- Bathrooms: 3
- Full bathrooms: 3
- Main level bathrooms: 1
Bedroom
- Level: Lower
Bathroom full
- Level: Main
Other
- Level: Lower
Dining room
- Level: Main
Entry hall
- Level: Main
Kitchen with eating space
- Level: Main
Living room
- Level: Main
Heating
- Fireplace, Baseboard, Radiant, Stove/Free Standing, Wall Unit(s), Electric, Propane, Wood
Cooling
- None
Appliances
- Included: Dishwasher(s), Disposal, Dryer(s), Microwave(s), Refrigerator(s), Stove(s)/Range(s), Washer(s), Garbage Disposal, Water Heater: Electric, Water Heater Location: Basement
Features
- Bath Off Primary, Ceiling Fan(s), Dining Room
- Flooring: Ceramic Tile, Concrete, Hardwood, Vinyl, Carpet
- Doors: French Doors
- Windows: Double Pane/Storm Window, Skylight(s)
- Basement: Daylight,Finished
- Number of fireplaces: 1
- Fireplace features: Wood Burning, Main Level: 1, Fireplace
Interior area
- Total structure area: 2,618
- Total interior livable area: 2,618 sqft
Property
Parking
- Parking features: Driveway, RV Parking
Features
- Levels: Two
- Stories: 2
- Entry location: Main
- Patio & porch: Second Kitchen, Bath Off Primary, Ceiling Fan(s), Double Pane/Storm Window, Dining Room, Fireplace, French Doors, Skylight(s), Vaulted Ceiling(s), Walk-In Closet(s), Water Heater
- Has view: Yes
- View description: Bay, Mountain(s), Ocean, Strait, Territorial
- Has water view: Yes
- Water view: Bay,Ocean,Strait
Lot
- Size: 0.48 Acres
- Features: Adjacent to Public Land, Cul-De-Sac, Dead End Street, Open Lot, Paved, Deck, Outbuildings, Patio, Propane, RV Parking
- Topography: Level,Partial Slope,Sloped
- Residential vegetation: Fruit Trees, Wooded
Details
- Parcel number: 974402405
- Zoning description: Jurisdiction: City
- Special conditions: Standard
- Other equipment: Leased Equipment: Propane tank - Sunshine
Construction
Type & style
- Home type: SingleFamily
- Property subtype: Single Family Residence
Materials
- Cement Planked, Wood Siding, Cement Plank
- Foundation: Poured Concrete
- Roof: Composition
Condition
- Year built: 1996
- Major remodel year: 1996
Utilities & green energy
- Electric: Company: Jefferson County PUD
- Sewer: Sewer Connected, Company: City of Port Townsend
- Water: Public, Company: City of Port Townsend
- Utilities for property: Astound
Community & neighborhood
Community
- Community features: Park, Trail(s)
Location
- Region: Port Townsend
- Subdivision: Morgan Hill
Other
Other facts
- Listing terms: Cash Out,Conventional
- Cumulative days on market: 127 days
Price history
| Date | Event | Price |
|---|---|---|
| 7/22/2025 | Sold | $1,160,000-10.1%$443/sqft |
Source: | ||
| 7/16/2025 | Pending sale | $1,290,000$493/sqft |
Source: | ||
| 5/22/2025 | Price change | $1,290,000-2.3%$493/sqft |
Source: | ||
| 5/13/2025 | Price change | $1,320,000-0.4%$504/sqft |
Source: | ||
| 4/28/2025 | Price change | $1,325,000-3.6%$506/sqft |
Source: | ||
Public tax history
| Year | Property taxes | Tax assessment |
|---|---|---|
| 2024 | $10,022 +2.1% | $1,147,336 +4.9% |
| 2023 | $9,812 +14% | $1,093,988 +8.2% |
| 2022 | $8,606 +0.6% | $1,011,416 +14.6% |
Find assessor info on the county website
Neighborhood: 98368
Nearby schools
GreatSchools rating
- 5/10Salish Coast ElementaryGrades: PK-5Distance: 1.6 mi
- 5/10Blue Heron Middle SchoolGrades: 6-8Distance: 0.7 mi
- 7/10Port Townsend High SchoolGrades: 9-12Distance: 0.5 mi
Schools provided by the listing agent
- Elementary: Salish Coast Elementary
- Middle: Blue Heron Mid
- High: Port Townsend High
Source: NWMLS. This data may not be complete. We recommend contacting the local school district to confirm school assignments for this home.
Get pre-qualified for a loan
At Zillow Home Loans, we can pre-qualify you in as little as 5 minutes with no impact to your credit score.An equal housing lender. NMLS #10287.



