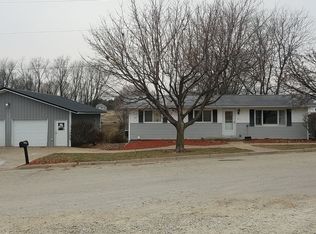Closed
$153,000
710 Reed St, Lancaster, WI 53813
4beds
1,856sqft
Single Family Residence
Built in 1976
0.26 Acres Lot
$213,500 Zestimate®
$82/sqft
$1,799 Estimated rent
Home value
$213,500
$199,000 - $231,000
$1,799/mo
Zestimate® history
Loading...
Owner options
Explore your selling options
What's special
Edge of town RANCH home nestled in on a dead-end street. Steel roof, updated windows, and a large double lot are just a few things to make note of. Four bedrooms total, two are on the main level with a full bath and two are on the lower level, also with a full bath. The lower level has a wood stove the owners were using on a regular basis then using the electric baseboard heat as a backup. Offering a rear deck that leads down the rear yard, and a ramp in the front of the home for easy access. Extra paving in the driveway gives extra parking out front and leading up to the one car garage/storage building. Sellers are negotiable. Vacant and easy show.
Zillow last checked: 8 hours ago
Listing updated: April 28, 2023 at 08:41pm
Listed by:
Brad Klaas 608-348-4200,
Platteville Realty LLC
Bought with:
Peter J Boettcher
Source: WIREX MLS,MLS#: 1951239 Originating MLS: South Central Wisconsin MLS
Originating MLS: South Central Wisconsin MLS
Facts & features
Interior
Bedrooms & bathrooms
- Bedrooms: 4
- Bathrooms: 2
- Full bathrooms: 2
- Main level bedrooms: 2
Primary bedroom
- Level: Main
- Area: 180
- Dimensions: 12 x 15
Bedroom 2
- Level: Main
- Area: 130
- Dimensions: 10 x 13
Bedroom 3
- Level: Lower
- Area: 144
- Dimensions: 12 x 12
Bedroom 4
- Level: Lower
- Area: 187
- Dimensions: 11 x 17
Bathroom
- Features: No Master Bedroom Bath
Kitchen
- Level: Main
- Area: 260
- Dimensions: 13 x 20
Living room
- Level: Main
- Area: 228
- Dimensions: 12 x 19
Heating
- Electric, Radiant, Multiple Units
Cooling
- Multi Units
Appliances
- Included: Range/Oven, Refrigerator, Microwave, Freezer, Window A/C
Features
- High Speed Internet
- Flooring: Wood or Sim.Wood Floors
- Basement: Full,Walk-Out Access,Partially Finished,Concrete
Interior area
- Total structure area: 1,856
- Total interior livable area: 1,856 sqft
- Finished area above ground: 1,092
- Finished area below ground: 764
Property
Parking
- Total spaces: 1
- Parking features: 1 Car, Detached
- Garage spaces: 1
Features
- Levels: One
- Stories: 1
- Patio & porch: Deck
Lot
- Size: 0.26 Acres
Details
- Parcel number: 246011710000
- Zoning: RES
- Special conditions: Arms Length
Construction
Type & style
- Home type: SingleFamily
- Architectural style: Ranch
- Property subtype: Single Family Residence
Materials
- Vinyl Siding
Condition
- 21+ Years
- New construction: No
- Year built: 1976
Utilities & green energy
- Sewer: Septic Tank
- Water: Public
Community & neighborhood
Location
- Region: Lancaster
- Municipality: Lancaster
Price history
| Date | Event | Price |
|---|---|---|
| 4/26/2023 | Sold | $153,000+2.1%$82/sqft |
Source: | ||
| 3/15/2023 | Contingent | $149,900$81/sqft |
Source: | ||
| 3/8/2023 | Listed for sale | $149,900$81/sqft |
Source: | ||
Public tax history
| Year | Property taxes | Tax assessment |
|---|---|---|
| 2024 | $2,315 +4.4% | $161,900 |
| 2023 | $2,217 +4.6% | $161,900 |
| 2022 | $2,120 +16.9% | $161,900 +59.7% |
Find assessor info on the county website
Neighborhood: 53813
Nearby schools
GreatSchools rating
- 9/10Winskill Elementary SchoolGrades: PK-5Distance: 0.5 mi
- 7/10Lancaster Middle SchoolGrades: 6-8Distance: 1 mi
- 5/10Lancaster High SchoolGrades: 9-12Distance: 1 mi
Schools provided by the listing agent
- Middle: Lancaster
- High: Lancaster
- District: Lancaster
Source: WIREX MLS. This data may not be complete. We recommend contacting the local school district to confirm school assignments for this home.
Get pre-qualified for a loan
At Zillow Home Loans, we can pre-qualify you in as little as 5 minutes with no impact to your credit score.An equal housing lender. NMLS #10287.
