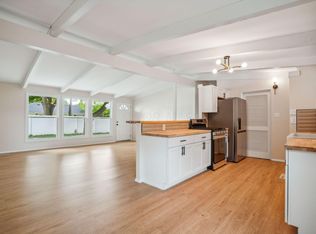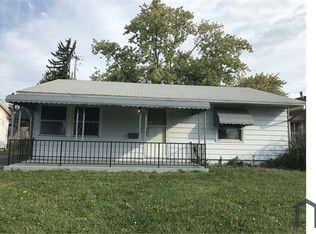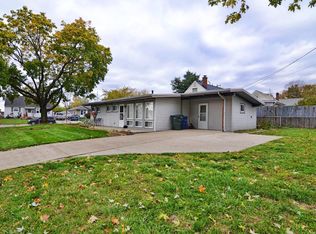This well-maintained vintage brick ranch home, from the 50's, has all the right character and charm you are looking for. It has been owned by the same family since 1966.. Come make it your own. Most rooms have the original hardwood floors under the carpet, corner lot, metal awnings, covered front porch, brick patio, gazebo, rock garden, 2 year old furnace, carport, partially finished basement w/an additional bedroom, bar and electric fireplace, shed, oak kitchen cabinets, new concrete on driveway approach and back stairs..Washer and Dryer convey with property.
This property is off market, which means it's not currently listed for sale or rent on Zillow. This may be different from what's available on other websites or public sources.


