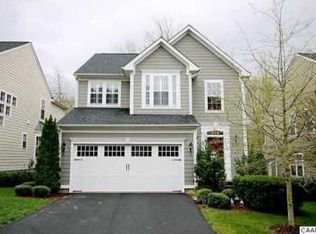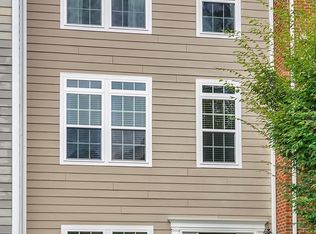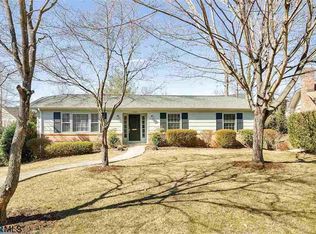Closed
$655,000
710 Rainier Rd, Charlottesville, VA 22903
4beds
2,612sqft
Single Family Residence
Built in 2008
4,791.6 Square Feet Lot
$673,000 Zestimate®
$251/sqft
$3,036 Estimated rent
Home value
$673,000
$572,000 - $787,000
$3,036/mo
Zestimate® history
Loading...
Owner options
Explore your selling options
What's special
This well-maintained home in the heart of Charlottesville offers four bedrooms, an open floor plan, and 2,612 finished square feet. The main level features a tasteful kitchen with an island, pantry, and stainless-steel appliances, living and dining rooms, a den with a gas fireplace, hardwood floors, abundant natural light, and access to a back deck. Upstairs, there are four bedrooms, including a large primary suite with generous closet space and a bathroom with ceramic tile and a double vanity. The unfinished basement provides a blank canvas, perfect for creating a home theater or fitness studio, or taking advantage of a tremendous amount of storage. A garage, energy efficient windows, and 2020 HVAC system add convenience and comfort. This move-in ready city charmer offers versatile living, thoughtful design, and an unbeatable location, just moments from UVA, the Downtown Mall, and much more.
Zillow last checked: 8 hours ago
Listing updated: September 03, 2025 at 05:20pm
Listed by:
Macon Gunter 434-242-7772,
NEST REALTY GROUP
Bought with:
NONMLSAGENT NONMLSAGENT
NONMLSOFFICE
Source: CAAR,MLS#: 666057 Originating MLS: Charlottesville Area Association of Realtors
Originating MLS: Charlottesville Area Association of Realtors
Facts & features
Interior
Bedrooms & bathrooms
- Bedrooms: 4
- Bathrooms: 3
- Full bathrooms: 2
- 1/2 bathrooms: 1
- Main level bathrooms: 1
Primary bedroom
- Level: Second
Bedroom
- Level: Second
Primary bathroom
- Level: Second
Bathroom
- Level: Second
Den
- Level: First
Dining room
- Level: First
Foyer
- Level: First
Half bath
- Level: First
Kitchen
- Level: First
Laundry
- Level: Second
Living room
- Level: First
Heating
- Central, Forced Air
Cooling
- Central Air
Appliances
- Included: Dishwasher, Electric Range, Refrigerator, Dryer, Washer
Features
- Walk-In Closet(s), Tray Ceiling(s), Entrance Foyer, Kitchen Island, Recessed Lighting
- Flooring: Carpet, Ceramic Tile, Granite, Hardwood
- Windows: Insulated Windows
- Basement: Exterior Entry,Heated,Interior Entry,Unfinished,Walk-Out Access
Interior area
- Total structure area: 4,072
- Total interior livable area: 2,612 sqft
- Finished area above ground: 2,612
- Finished area below ground: 0
Property
Parking
- Total spaces: 2
- Parking features: Electricity, Garage Faces Front
- Garage spaces: 2
Features
- Levels: Two
- Stories: 2
Lot
- Size: 4,791 sqft
Details
- Parcel number: 22A002V00
- Zoning description: Medium Density Residentail District
Construction
Type & style
- Home type: SingleFamily
- Property subtype: Single Family Residence
Materials
- Fiber Cement, Stick Built
- Foundation: Poured
- Roof: Architectural
Condition
- New construction: No
- Year built: 2008
Utilities & green energy
- Sewer: Public Sewer
- Water: Public
- Utilities for property: Cable Available
Community & neighborhood
Location
- Region: Charlottesville
- Subdivision: CHERRY HILL
HOA & financial
HOA
- Has HOA: Yes
- HOA fee: $365 annually
- Amenities included: None
- Services included: Common Area Maintenance, Reserve Fund
Price history
| Date | Event | Price |
|---|---|---|
| 9/3/2025 | Sold | $655,000-5.8%$251/sqft |
Source: | ||
| 8/5/2025 | Pending sale | $695,000$266/sqft |
Source: | ||
| 6/23/2025 | Listed for sale | $695,000+58%$266/sqft |
Source: | ||
| 5/15/2014 | Sold | $440,000+3.9%$168/sqft |
Source: Agent Provided Report a problem | ||
| 2/4/2008 | Sold | $423,649$162/sqft |
Source: Agent Provided Report a problem | ||
Public tax history
| Year | Property taxes | Tax assessment |
|---|---|---|
| 2024 | $5,786 +7.3% | $583,100 +5.2% |
| 2023 | $5,395 +112.6% | $554,500 +4.9% |
| 2022 | $2,538 -46.6% | $528,800 +5.7% |
Find assessor info on the county website
Neighborhood: Johnson Village
Nearby schools
GreatSchools rating
- 5/10Johnson Elementary SchoolGrades: PK-4Distance: 0.2 mi
- 3/10Buford Middle SchoolGrades: 7-8Distance: 0.7 mi
- 5/10Charlottesville High SchoolGrades: 9-12Distance: 2.8 mi
Schools provided by the listing agent
- Elementary: Johnson (Charlottesville)
- Middle: Walker & Buford
- High: Charlottesville
Source: CAAR. This data may not be complete. We recommend contacting the local school district to confirm school assignments for this home.

Get pre-qualified for a loan
At Zillow Home Loans, we can pre-qualify you in as little as 5 minutes with no impact to your credit score.An equal housing lender. NMLS #10287.
Sell for more on Zillow
Get a free Zillow Showcase℠ listing and you could sell for .
$673,000
2% more+ $13,460
With Zillow Showcase(estimated)
$686,460

