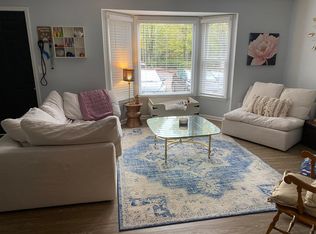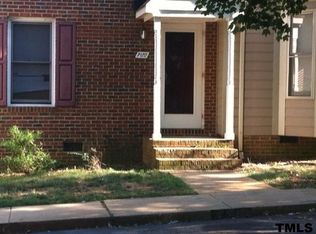Sold for $314,000 on 06/26/25
$314,000
710 Powell Dr APT F, Raleigh, NC 27606
2beds
1,290sqft
Townhouse, Residential
Built in 1985
3,920.4 Square Feet Lot
$312,600 Zestimate®
$243/sqft
$1,803 Estimated rent
Home value
$312,600
$297,000 - $328,000
$1,803/mo
Zestimate® history
Loading...
Owner options
Explore your selling options
What's special
LOCATION-LOCATION-LOCATION!! Close to downtown Raleigh, downtown Cary, PNC Arena, NC State, the Fairgrounds & 440! End Unit Townhome with new fiber cement siding. The exterior & interior just freshly painted! Great LVP flooring, wood burning fireplace, crown molding & bay window. Kitchen with granite counters & stainless steel appliances. Refrigerator. Washer & Dryer included. Unfinished walk up attic - storage room off deck. Nice wooded backyard view!
Zillow last checked: 8 hours ago
Listing updated: October 28, 2025 at 12:58am
Listed by:
John Dukes 919-669-0003,
EXP Realty LLC
Bought with:
Kathy Powers Uhorchak, 204686
Allen Tate/Cary
Source: Doorify MLS,MLS#: 10090611
Facts & features
Interior
Bedrooms & bathrooms
- Bedrooms: 2
- Bathrooms: 3
- Full bathrooms: 2
- 1/2 bathrooms: 1
Heating
- Central, Fireplace(s)
Cooling
- Ceiling Fan(s), Central Air
Appliances
- Included: Dishwasher, Dryer, Electric Range, Microwave, Refrigerator, Stainless Steel Appliance(s), Washer
- Laundry: Laundry Closet, Main Level
Features
- Ceiling Fan(s), Crown Molding, Entrance Foyer, Granite Counters, Walk-In Closet(s), Walk-In Shower
- Flooring: Carpet, Vinyl
- Windows: Bay Window(s), Blinds
- Has fireplace: Yes
- Fireplace features: Family Room, Wood Burning
- Common walls with other units/homes: End Unit
Interior area
- Total structure area: 1,290
- Total interior livable area: 1,290 sqft
- Finished area above ground: 1,290
- Finished area below ground: 0
Property
Parking
- Total spaces: 2
- Parking features: Additional Parking, Assigned, Parking Lot
- Uncovered spaces: 2
Features
- Levels: Two
- Stories: 2
- Patio & porch: Deck
- Exterior features: Storage
- Has view: Yes
- View description: Trees/Woods
Lot
- Size: 3,920 sqft
- Features: Back Yard, Landscaped
Details
- Additional structures: None
- Parcel number: 0783498439
- Special conditions: Standard
Construction
Type & style
- Home type: Townhouse
- Architectural style: Transitional
- Property subtype: Townhouse, Residential
- Attached to another structure: Yes
Materials
- Fiber Cement
- Foundation: Slab
- Roof: Shingle
Condition
- New construction: No
- Year built: 1985
Utilities & green energy
- Sewer: Public Sewer
- Water: Public
- Utilities for property: Cable Available, Electricity Connected, Sewer Connected, Water Connected
Community & neighborhood
Community
- Community features: Street Lights
Location
- Region: Raleigh
- Subdivision: Ashworth Townes
HOA & financial
HOA
- Has HOA: Yes
- HOA fee: $209 monthly
- Amenities included: Landscaping, Maintenance Grounds
- Services included: Maintenance Grounds
Other
Other facts
- Road surface type: Paved
Price history
| Date | Event | Price |
|---|---|---|
| 6/26/2025 | Sold | $314,000$243/sqft |
Source: | ||
| 5/27/2025 | Pending sale | $314,000$243/sqft |
Source: | ||
| 5/21/2025 | Price change | $314,000-3.4%$243/sqft |
Source: | ||
| 4/20/2025 | Listed for sale | $325,000+29.5%$252/sqft |
Source: | ||
| 11/2/2023 | Listing removed | -- |
Source: Zillow Rentals Report a problem | ||
Public tax history
| Year | Property taxes | Tax assessment |
|---|---|---|
| 2025 | $2,639 +0.4% | $300,299 |
| 2024 | $2,628 +48.3% | $300,299 +86.8% |
| 2023 | $1,773 +7.6% | $160,798 |
Find assessor info on the county website
Neighborhood: West Raleigh
Nearby schools
GreatSchools rating
- 8/10Adams ElementaryGrades: PK-5Distance: 2.7 mi
- 10/10Lufkin Road MiddleGrades: 6-8Distance: 8.2 mi
- 8/10Athens Drive HighGrades: 9-12Distance: 0.9 mi
Schools provided by the listing agent
- Elementary: Adams
- Middle: Wake - Lufkin Road
- High: Wake - Athens Dr
Source: Doorify MLS. This data may not be complete. We recommend contacting the local school district to confirm school assignments for this home.
Get a cash offer in 3 minutes
Find out how much your home could sell for in as little as 3 minutes with a no-obligation cash offer.
Estimated market value
$312,600
Get a cash offer in 3 minutes
Find out how much your home could sell for in as little as 3 minutes with a no-obligation cash offer.
Estimated market value
$312,600

