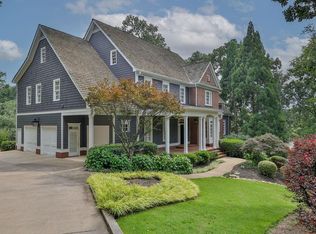Southern Living meets Urban Farmhouse! NEW Chef's Kitchen with Craftsman cabinetry, Quartz counters, farmhouse sink, exposed brick accents. Keeping room with fireplace; Cozy Sunroom and Dining room. Bedroom on main with Full bath and side porch. Spacious Master with fireplace sitting area and en suite bath features custom vanities, oversized shower, claw foot tub and his and her separate closets. 3 oversized secondary bedrooms upstairs with private baths. Custom closets. NEW hardwd flrs and natural light t/o all 3 lvls. Terrace lvl with family rm, ktch, bdrm, full bth.
This property is off market, which means it's not currently listed for sale or rent on Zillow. This may be different from what's available on other websites or public sources.
