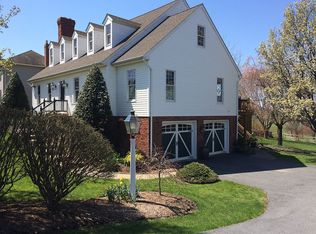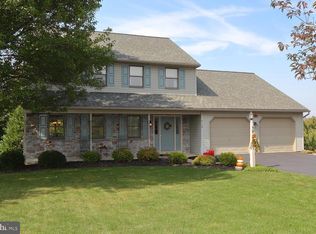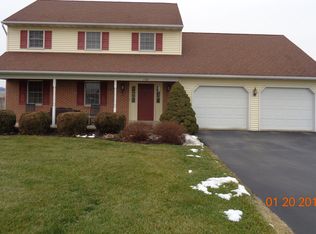Quality built by Pennway Construction* 4 beds, 3.5 Baths Two Story home situated on a rural lot overlooking scenic farmland views and valleys* First floor Family Room with fireplace* Finished walkout basement Family Room with gas stove* Double tier deck with Sunsetter Awning* Pond/waterfall/professional landscaping* Over-sized garage 30'x24' with large area for workshop* New roof (2017)* Newer heat pump (2012)* Replacement tilt-in windows.
This property is off market, which means it's not currently listed for sale or rent on Zillow. This may be different from what's available on other websites or public sources.


