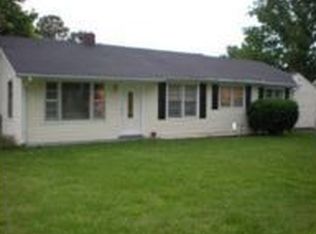Closed
$200,000
710 Old Charlotte Rd, White Bluff, TN 37187
4beds
1,388sqft
Single Family Residence, Residential
Built in 1933
0.3 Acres Lot
$-- Zestimate®
$144/sqft
$1,893 Estimated rent
Home value
Not available
Estimated sales range
Not available
$1,893/mo
Zestimate® history
Loading...
Owner options
Explore your selling options
What's special
Nestled in the heart of downtown White Bluff, this quaint all-brick cottage is full of charm and potential! Offering a prime location just moments from local shops, dining, and parks, this home provides both convenience and small-town appeal. Inside, the main level features two cozy bedrooms and a full bathroom, perfect for first-floor living. The spacious living area welcomes natural light, while the kitchen offers ample potential for updates to suit your style. Upstairs, you’ll find two additional rooms, ideal for extra bedrooms, a home office, or hobby space. Step outside to enjoy the large backyard, a perfect spot for outdoor gatherings, gardening, or relaxing in the fresh air. While this home could benefit from some cosmetic updates, it presents a fantastic opportunity to add your personal touch and make it truly shine. Whether you’re a first-time buyer, investor, or looking for a charming home with character, this downtown gem is ready to welcome you. Don’t miss out on this fantastic opportunity—schedule your showing today!
Zillow last checked: 8 hours ago
Listing updated: June 25, 2025 at 07:07am
Listing Provided by:
Catherine Jones 615-319-6360,
Realty Executives Hometown Living,
Paul Bullington, CPM 615-492-4663,
Realty Executives Hometown Living
Bought with:
Timothy Fischer, 369521
Brandon Hannah Properties
Source: RealTracs MLS as distributed by MLS GRID,MLS#: 2789658
Facts & features
Interior
Bedrooms & bathrooms
- Bedrooms: 4
- Bathrooms: 2
- Full bathrooms: 1
- 1/2 bathrooms: 1
- Main level bedrooms: 2
Heating
- Central, Forced Air, Natural Gas
Cooling
- Central Air, Electric
Appliances
- Included: Oven, Electric Range
- Laundry: Electric Dryer Hookup, Washer Hookup
Features
- Built-in Features, Ceiling Fan(s), Primary Bedroom Main Floor
- Flooring: Carpet, Wood, Tile, Vinyl
- Basement: Crawl Space
- Has fireplace: No
Interior area
- Total structure area: 1,388
- Total interior livable area: 1,388 sqft
- Finished area above ground: 1,388
Property
Parking
- Total spaces: 2
- Parking features: Driveway, Gravel
- Uncovered spaces: 2
Accessibility
- Accessibility features: Accessible Approach with Ramp
Features
- Levels: Two
- Stories: 2
- Patio & porch: Porch, Covered, Deck
Lot
- Size: 0.30 Acres
- Dimensions: 85 x 22 x 307 x 340 IRR
- Features: Level
Details
- Parcel number: 096I B 01200 000
- Special conditions: Standard
- Other equipment: Air Purifier
Construction
Type & style
- Home type: SingleFamily
- Architectural style: Cottage
- Property subtype: Single Family Residence, Residential
Materials
- Brick
- Roof: Metal
Condition
- New construction: No
- Year built: 1933
Utilities & green energy
- Sewer: Public Sewer
- Water: Public
- Utilities for property: Electricity Available, Water Available
Community & neighborhood
Location
- Region: White Bluff
- Subdivision: None
Price history
| Date | Event | Price |
|---|---|---|
| 6/20/2025 | Sold | $200,000-14.9%$144/sqft |
Source: | ||
| 4/25/2025 | Contingent | $235,000$169/sqft |
Source: | ||
| 3/27/2025 | Listed for sale | $235,000-6%$169/sqft |
Source: | ||
| 3/16/2025 | Contingent | $250,000$180/sqft |
Source: | ||
| 2/28/2025 | Listed for sale | $250,000$180/sqft |
Source: | ||
Public tax history
| Year | Property taxes | Tax assessment |
|---|---|---|
| 2025 | $1,004 | $43,825 |
| 2024 | $1,004 +19.8% | $43,825 +54.3% |
| 2023 | $838 +0.7% | $28,400 +0.7% |
Find assessor info on the county website
Neighborhood: 37187
Nearby schools
GreatSchools rating
- 7/10White Bluff Elementary SchoolGrades: PK-5Distance: 0.8 mi
- 6/10W James Middle SchoolGrades: 6-8Distance: 0.3 mi
- 5/10Creek Wood High SchoolGrades: 9-12Distance: 4.6 mi
Schools provided by the listing agent
- Elementary: White Bluff Elementary
- Middle: W James Middle School
- High: Creek Wood High School
Source: RealTracs MLS as distributed by MLS GRID. This data may not be complete. We recommend contacting the local school district to confirm school assignments for this home.
Get pre-qualified for a loan
At Zillow Home Loans, we can pre-qualify you in as little as 5 minutes with no impact to your credit score.An equal housing lender. NMLS #10287.
