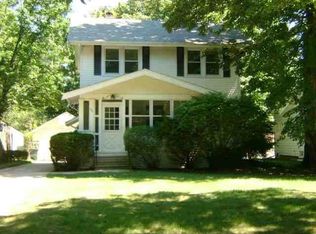Closed
$195,000
710 Normal Ave, Normal, IL 61761
3beds
2,028sqft
Single Family Residence
Built in 1927
0.26 Acres Lot
$202,100 Zestimate®
$96/sqft
$2,047 Estimated rent
Home value
$202,100
$186,000 - $220,000
$2,047/mo
Zestimate® history
Loading...
Owner options
Explore your selling options
What's special
Welcome to Normal Ave! This is one of the most highly sought-after streets in town. The houses here have great charm and character, the trees and landscaping are lovely and mature, and the location is convenient to Uptown Normal and ISU, and just a few blocks from both the Kent Karraker Park & Aquatic Center and Constitution Trail. This is an amazing quality of life location! It is also the perfect setting for this delightful home. You will love pulling into the driveway and under the portico - what a rare feature! As you enter through the wonderful screened porch, you might want to go no further. This is a pleasant place to relax and enjoy the views. When you do step inside, you will notice the fireplace and built-ins in the living room. There is a dining room, a kitchen and a half bath on this floor as well. The second floor has three bedrooms, and a full bath. An amazing feature on this level is the wonderful sun deck that is accessed through a bedroom. A family room is located in the basement, and there is lots of storage here as well. But....we may have saved the best for last. The lot is 206' deep and provides an amazing yard and is the location for 2 great garages. Water heater 2022. Furnace 2015.
Zillow last checked: 8 hours ago
Listing updated: June 06, 2025 at 09:06am
Listing courtesy of:
Jill West 309-838-8285,
BHHS Central Illinois, REALTORS
Bought with:
Jared Litwiller
Freedom Realty
Source: MRED as distributed by MLS GRID,MLS#: 12359852
Facts & features
Interior
Bedrooms & bathrooms
- Bedrooms: 3
- Bathrooms: 2
- Full bathrooms: 1
- 1/2 bathrooms: 1
Primary bedroom
- Features: Flooring (Carpet)
- Level: Second
- Area: 144 Square Feet
- Dimensions: 12X12
Bedroom 2
- Features: Flooring (Carpet)
- Level: Second
- Area: 108 Square Feet
- Dimensions: 12X9
Bedroom 3
- Features: Flooring (Carpet)
- Level: Second
- Area: 108 Square Feet
- Dimensions: 12X9
Dining room
- Features: Flooring (Carpet)
- Level: Main
- Area: 132 Square Feet
- Dimensions: 12X11
Family room
- Features: Flooring (Vinyl)
- Level: Basement
- Area: 276 Square Feet
- Dimensions: 23X12
Kitchen
- Features: Flooring (Hardwood)
- Level: Main
- Area: 72 Square Feet
- Dimensions: 9X8
Living room
- Features: Flooring (Carpet)
- Level: Main
- Area: 252 Square Feet
- Dimensions: 21X12
Heating
- Natural Gas, Forced Air
Cooling
- Central Air
Appliances
- Included: Range, Refrigerator, Washer, Dryer
Features
- Built-in Features
- Basement: Partially Finished,Full
- Number of fireplaces: 1
- Fireplace features: Gas Log, Living Room
Interior area
- Total structure area: 2,028
- Total interior livable area: 2,028 sqft
- Finished area below ground: 312
Property
Parking
- Total spaces: 2
- Parking features: Asphalt, Garage Door Opener, On Site, Garage Owned, Detached, Garage
- Garage spaces: 2
- Has uncovered spaces: Yes
Accessibility
- Accessibility features: No Disability Access
Features
- Stories: 2
- Patio & porch: Screened
Lot
- Size: 0.26 Acres
- Dimensions: 54X206
- Features: Mature Trees
Details
- Additional structures: Second Garage
- Parcel number: 1421454018
- Special conditions: None
Construction
Type & style
- Home type: SingleFamily
- Architectural style: Traditional
- Property subtype: Single Family Residence
Materials
- Stucco
Condition
- New construction: No
- Year built: 1927
Utilities & green energy
- Sewer: Public Sewer
- Water: Public
Community & neighborhood
Community
- Community features: Park, Pool, Curbs, Sidewalks, Street Lights, Street Paved
Location
- Region: Normal
- Subdivision: Not Applicable
HOA & financial
HOA
- Services included: None
Other
Other facts
- Listing terms: Conventional
- Ownership: Fee Simple
Price history
| Date | Event | Price |
|---|---|---|
| 6/6/2025 | Sold | $195,000+2.6%$96/sqft |
Source: | ||
| 5/12/2025 | Contingent | $190,000$94/sqft |
Source: | ||
| 5/9/2025 | Listed for sale | $190,000$94/sqft |
Source: | ||
Public tax history
| Year | Property taxes | Tax assessment |
|---|---|---|
| 2024 | $4,410 +8.5% | $65,317 +11.7% |
| 2023 | $4,064 +8.1% | $58,486 +10.7% |
| 2022 | $3,758 +5.2% | $52,838 +6% |
Find assessor info on the county website
Neighborhood: 61761
Nearby schools
GreatSchools rating
- 5/10Glenn Elementary SchoolGrades: K-5Distance: 1.3 mi
- 5/10Kingsley Jr High SchoolGrades: 6-8Distance: 0.9 mi
- 7/10Normal Community West High SchoolGrades: 9-12Distance: 1.9 mi
Schools provided by the listing agent
- Elementary: Glenn Elementary
- Middle: Kingsley Jr High
- High: Normal Community West High Schoo
- District: 5
Source: MRED as distributed by MLS GRID. This data may not be complete. We recommend contacting the local school district to confirm school assignments for this home.

Get pre-qualified for a loan
At Zillow Home Loans, we can pre-qualify you in as little as 5 minutes with no impact to your credit score.An equal housing lender. NMLS #10287.
