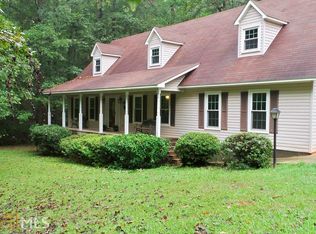Closed
$262,900
710 Newton Rd, Lagrange, GA 30240
3beds
1,786sqft
Single Family Residence
Built in 1995
1.63 Acres Lot
$267,800 Zestimate®
$147/sqft
$1,766 Estimated rent
Home value
$267,800
$195,000 - $367,000
$1,766/mo
Zestimate® history
Loading...
Owner options
Explore your selling options
What's special
Tucked beneath the shade of majestic oaks, this charming three-bedroom, two-bathroom home offers a tranquil retreat just moments from the shores of West Point Lake. With a generous 1,768 square feet of living space and a thoughtfully designed split-bedroom floor plan, this property blends comfort with functionality. Step inside to discover vaulted ceilings, a cozy fireplace in the den, and a spacious formal dining room perfect for gatherings. The custom cabinetry adds character and practical storage throughout the home, while a massive flex space invites endless opportunities-home office, game room, or a creative studio, you decide. The primary bedroom provides a peaceful escape, ideally separated from the other bedrooms for added privacy. A brand-new roof adds worry-free value, allowing you to focus more on morning coffee and less on maintenance. Outdoors, the sizable lot delivers room to breathe, play, or relax under the trees. Whether you're roasting marshmallows or hosting weekend barbecues, the natural surroundings offer the perfect backdrop. Just seconds away, West Point Lake and nearby Pyne Road Campground provide access to boating, fishing, and endless adventure-ideal for nature lovers or anyone looking to avoid spending weekends stuck on the couch. This home offers unbeatable value in a serene setting, combining quality construction with the simple pleasures of outdoor living. Don't miss your chance to make this peaceful retreat your own slice of paradise-without needing a map and a compass to find it.
Zillow last checked: 8 hours ago
Listing updated: September 30, 2025 at 10:36am
Listed by:
Rob Upchurch 706-523-0014,
RE/MAX Results
Bought with:
Derek Gideon Kite, 448997
Gari & Gari Realty
Source: GAMLS,MLS#: 10533360
Facts & features
Interior
Bedrooms & bathrooms
- Bedrooms: 3
- Bathrooms: 2
- Full bathrooms: 2
- Main level bathrooms: 2
- Main level bedrooms: 3
Dining room
- Features: Separate Room
Kitchen
- Features: Breakfast Area, Solid Surface Counters
Heating
- Central
Cooling
- Ceiling Fan(s), Central Air
Appliances
- Included: Dishwasher, Microwave, Oven, Refrigerator, Stainless Steel Appliance(s)
- Laundry: Laundry Closet
Features
- Master On Main Level, Separate Shower, Tile Bath
- Flooring: Carpet, Hardwood, Tile
- Basement: None
- Number of fireplaces: 1
- Fireplace features: Family Room
Interior area
- Total structure area: 1,786
- Total interior livable area: 1,786 sqft
- Finished area above ground: 1,786
- Finished area below ground: 0
Property
Parking
- Parking features: Assigned, Guest, Parking Pad, Side/Rear Entrance
- Has uncovered spaces: Yes
Features
- Levels: One
- Stories: 1
- Patio & porch: Patio
Lot
- Size: 1.63 Acres
- Features: Private, Sloped, Steep Slope
- Residential vegetation: Partially Wooded
Details
- Additional structures: Shed(s)
- Parcel number: 0904 000053
Construction
Type & style
- Home type: SingleFamily
- Architectural style: Ranch
- Property subtype: Single Family Residence
Materials
- Aluminum Siding, Vinyl Siding
- Foundation: Slab
- Roof: Composition
Condition
- Resale
- New construction: No
- Year built: 1995
Utilities & green energy
- Sewer: Septic Tank
- Water: Public
- Utilities for property: Cable Available, Electricity Available, High Speed Internet, Water Available
Community & neighborhood
Community
- Community features: None
Location
- Region: Lagrange
- Subdivision: Rivercrest Estates
Other
Other facts
- Listing agreement: Exclusive Right To Sell
Price history
| Date | Event | Price |
|---|---|---|
| 9/25/2025 | Sold | $262,900$147/sqft |
Source: | ||
| 8/21/2025 | Pending sale | $262,900$147/sqft |
Source: | ||
| 8/5/2025 | Price change | $262,900-0.4%$147/sqft |
Source: | ||
| 7/28/2025 | Price change | $263,900-0.4%$148/sqft |
Source: | ||
| 7/21/2025 | Price change | $264,900-1.9%$148/sqft |
Source: | ||
Public tax history
| Year | Property taxes | Tax assessment |
|---|---|---|
| 2025 | $2,556 +9.7% | $93,716 +9.7% |
| 2024 | $2,330 -4.7% | $85,440 -4.7% |
| 2023 | $2,445 +18.2% | $89,640 +20.9% |
Find assessor info on the county website
Neighborhood: 30240
Nearby schools
GreatSchools rating
- 6/10Long Cane Elementary SchoolGrades: PK-5Distance: 3.6 mi
- 5/10Long Cane Middle SchoolGrades: 6-8Distance: 3.7 mi
- 5/10Troup County High SchoolGrades: 9-12Distance: 7.8 mi
Schools provided by the listing agent
- Elementary: Long Cane
- Middle: Long Cane
- High: Troup County
Source: GAMLS. This data may not be complete. We recommend contacting the local school district to confirm school assignments for this home.
Get a cash offer in 3 minutes
Find out how much your home could sell for in as little as 3 minutes with a no-obligation cash offer.
Estimated market value$267,800
Get a cash offer in 3 minutes
Find out how much your home could sell for in as little as 3 minutes with a no-obligation cash offer.
Estimated market value
$267,800
