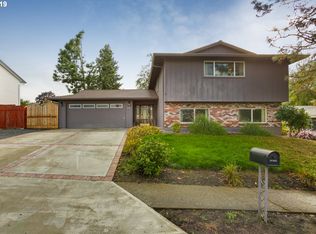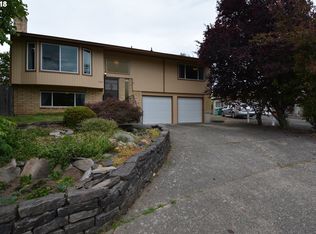Sold
$454,000
710 NE Cochran Ave, Gresham, OR 97030
3beds
1,912sqft
Residential, Single Family Residence
Built in 1979
6,969.6 Square Feet Lot
$472,200 Zestimate®
$237/sqft
$2,749 Estimated rent
Home value
$472,200
$449,000 - $496,000
$2,749/mo
Zestimate® history
Loading...
Owner options
Explore your selling options
What's special
Welcome to this charming 3 bedroom, 2.1 bath split entry home nestled on a spacious lot within the sought-after Barlow school district. This residence offers a perfect blend of comfort and convenience, boasting new carpets and a freshly painted interior. The main level welcomes you with a well-lit living area that seamlessly flows into the dining space, creating an inviting atmosphere for gatherings. The kitchen is equipped with modern amenities and provides a delightful cooking experience. The primary bedroom features an en-suite bathroom, while two additional bedrooms share another well-appointed bathroom. The lower level opens up to a versatile space that could be used as a family room or home office, along with a convenient half bath. With its prime location, comfortable living spaces, and recent updates, this split entry home presents a wonderful opportunity to settle in a family-friendly neighborhood with excellent schools.
Zillow last checked: 8 hours ago
Listing updated: October 18, 2023 at 03:42am
Listed by:
Bill Bailey 503-348-6380,
RE/MAX Advantage Group
Bought with:
Jaime Piff, 201218835
Redfin
Source: RMLS (OR),MLS#: 23105598
Facts & features
Interior
Bedrooms & bathrooms
- Bedrooms: 3
- Bathrooms: 3
- Full bathrooms: 2
- Partial bathrooms: 1
- Main level bathrooms: 2
Primary bedroom
- Features: Suite, Wallto Wall Carpet
- Level: Main
- Area: 154
- Dimensions: 14 x 11
Bedroom 2
- Features: Wallto Wall Carpet
- Level: Main
- Area: 121
- Dimensions: 11 x 11
Bedroom 3
- Features: Wallto Wall Carpet
- Level: Main
- Area: 110
- Dimensions: 11 x 10
Dining room
- Features: French Doors, Laminate Flooring
- Level: Main
- Area: 121
- Dimensions: 11 x 11
Family room
- Features: Fireplace, French Doors, Vinyl Floor
- Level: Lower
- Area: 437
- Dimensions: 23 x 19
Kitchen
- Features: Laminate Flooring
- Level: Main
- Area: 253
- Width: 11
Living room
- Features: Fireplace, Wallto Wall Carpet
- Level: Main
- Area: 266
- Dimensions: 19 x 14
Heating
- Heat Pump, Fireplace(s)
Cooling
- Heat Pump
Appliances
- Included: Dishwasher, Disposal, Free-Standing Range, Free-Standing Refrigerator, Microwave, Washer/Dryer, Electric Water Heater
Features
- Bathroom, Sink, Suite
- Flooring: Laminate, Vinyl, Wall to Wall Carpet
- Doors: Storm Door(s), French Doors
- Windows: Double Pane Windows
- Basement: Partially Finished
- Number of fireplaces: 2
Interior area
- Total structure area: 1,912
- Total interior livable area: 1,912 sqft
Property
Parking
- Total spaces: 2
- Parking features: Driveway, RV Access/Parking, Garage Door Opener, Attached
- Attached garage spaces: 2
- Has uncovered spaces: Yes
Features
- Levels: Multi/Split
- Stories: 2
- Patio & porch: Deck, Patio, Porch
- Exterior features: Fire Pit, Yard
- Fencing: Fenced
Lot
- Size: 6,969 sqft
- Features: Level, SqFt 7000 to 9999
Details
- Parcel number: R296778
Construction
Type & style
- Home type: SingleFamily
- Property subtype: Residential, Single Family Residence
Materials
- Brick, Vinyl Siding
- Foundation: Concrete Perimeter
- Roof: Composition
Condition
- Resale
- New construction: No
- Year built: 1979
Details
- Warranty included: Yes
Utilities & green energy
- Sewer: Public Sewer
- Water: Public
Green energy
- Energy generation: Solar
Community & neighborhood
Location
- Region: Gresham
Other
Other facts
- Listing terms: Cash,Conventional,FHA,VA Loan
Price history
| Date | Event | Price |
|---|---|---|
| 10/18/2023 | Sold | $454,000-3.4%$237/sqft |
Source: | ||
| 9/27/2023 | Pending sale | $469,900$246/sqft |
Source: | ||
| 9/20/2023 | Listed for sale | $469,900$246/sqft |
Source: | ||
| 9/5/2023 | Pending sale | $469,900$246/sqft |
Source: | ||
| 8/31/2023 | Listed for sale | $469,900$246/sqft |
Source: | ||
Public tax history
| Year | Property taxes | Tax assessment |
|---|---|---|
| 2025 | $4,861 +4.5% | $238,870 +3% |
| 2024 | $4,653 +9.8% | $231,920 +3% |
| 2023 | $4,239 +2.9% | $225,170 +3% |
Find assessor info on the county website
Neighborhood: Powell Valley
Nearby schools
GreatSchools rating
- 2/10Hall Elementary SchoolGrades: K-5Distance: 0.8 mi
- 1/10Gordon Russell Middle SchoolGrades: 6-8Distance: 0.8 mi
- 6/10Sam Barlow High SchoolGrades: 9-12Distance: 2.8 mi
Schools provided by the listing agent
- Elementary: Hall
- Middle: Gordon Russell
- High: Sam Barlow
Source: RMLS (OR). This data may not be complete. We recommend contacting the local school district to confirm school assignments for this home.
Get a cash offer in 3 minutes
Find out how much your home could sell for in as little as 3 minutes with a no-obligation cash offer.
Estimated market value
$472,200
Get a cash offer in 3 minutes
Find out how much your home could sell for in as little as 3 minutes with a no-obligation cash offer.
Estimated market value
$472,200

