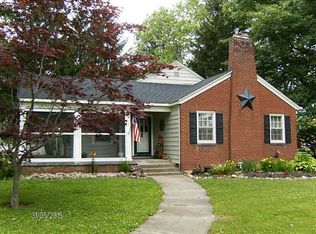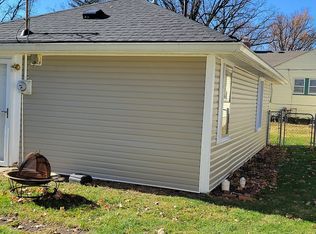Sold
$385,000
710 N Spring St, Greenfield, IN 46140
4beds
3,426sqft
Residential, Single Family Residence
Built in 1902
0.83 Acres Lot
$384,300 Zestimate®
$112/sqft
$2,184 Estimated rent
Home value
$384,300
$334,000 - $442,000
$2,184/mo
Zestimate® history
Loading...
Owner options
Explore your selling options
What's special
Welcome to this enchanting 4-bedroom, 2.5-bath Arts & Crafts home, set in a picturesque, storybook setting. This beautifully preserved residence blends timeless charm with thoughtful modern updates, offering warmth, character, and functionality throughout. Step onto the inviting covered porch and into a spacious foyer that leads to a cozy living room featuring a wood-burning stove. Gorgeous hardwood floors, restored original hardware, and fresh paint flow throughout the home. The large formal dining room is perfect for entertaining, while the updated kitchen offers new shelving and appliances, with direct access to a large, basement full of potential. Retreat upstairs to a private primary suite complete with a remodeled bath and serene balcony. Enjoy peaceful views of the beautifully landscaped lot from the sunroom filled with natural light from skylights. A spacious two-car garage provides ample storage space. Recent updates include: * New sewer lateral, * New roof, gutters, downspouts & gutter guards, * New A/C, water heater, and water softener, * Remodeled primary bathroom,* Fresh exterior paint and newly built deck, * Repaired ceiling on upper floor. Don't miss this rare opportunity to own a truly special piece of history-offering classic charm, modern comfort, and a breathtaking natural setting.
Zillow last checked: 8 hours ago
Listing updated: September 25, 2025 at 10:46am
Listing Provided by:
Stacy West 765-238-9103,
Berkshire Hathaway Home
Bought with:
Nathaniel Bennett
F.C. Tucker/Crossroads
Source: MIBOR as distributed by MLS GRID,MLS#: 22039364
Facts & features
Interior
Bedrooms & bathrooms
- Bedrooms: 4
- Bathrooms: 3
- Full bathrooms: 2
- 1/2 bathrooms: 1
- Main level bathrooms: 1
- Main level bedrooms: 1
Primary bedroom
- Level: Upper
- Area: 195 Square Feet
- Dimensions: 15x13
Bedroom 2
- Level: Upper
- Area: 140 Square Feet
- Dimensions: 14x10
Bedroom 3
- Level: Upper
- Area: 104 Square Feet
- Dimensions: 13x8
Bedroom 4
- Level: Main
- Area: 143 Square Feet
- Dimensions: 13x11
Dining room
- Level: Main
- Area: 208 Square Feet
- Dimensions: 16x13
Kitchen
- Level: Main
- Area: 156 Square Feet
- Dimensions: 13x12
Laundry
- Features: Other
- Level: Basement
- Area: 180 Square Feet
- Dimensions: 15x12
Living room
- Level: Main
- Area: 464 Square Feet
- Dimensions: 29x16
Sun room
- Level: Main
- Area: 253 Square Feet
- Dimensions: 23x11
Heating
- High Efficiency (90%+ AFUE ), Hot Water, Natural Gas
Cooling
- Central Air
Appliances
- Included: Dishwasher, Disposal, Gas Oven, Range Hood, Refrigerator, Gas Water Heater
- Laundry: In Basement
Features
- Attic Access, Built-in Features, Hardwood Floors, Eat-in Kitchen, Entrance Foyer, High Speed Internet
- Flooring: Hardwood
- Windows: Wood Work Painted
- Basement: Unfinished
- Attic: Access Only
- Number of fireplaces: 2
- Fireplace features: Living Room, Wood Burning, Other
Interior area
- Total structure area: 3,426
- Total interior livable area: 3,426 sqft
- Finished area below ground: 0
Property
Parking
- Total spaces: 2
- Parking features: Attached
- Attached garage spaces: 2
- Details: Garage Parking Other(Service Door)
Features
- Levels: One and One Half
- Stories: 1
- Patio & porch: Covered
- Exterior features: Balcony
Lot
- Size: 0.83 Acres
- Features: Sidewalks, Mature Trees
Details
- Parcel number: 300732102020000009
- Horse amenities: None
Construction
Type & style
- Home type: SingleFamily
- Architectural style: Craftsman
- Property subtype: Residential, Single Family Residence
Materials
- Cedar
- Foundation: Block
Condition
- New construction: No
- Year built: 1902
Utilities & green energy
- Water: Public
Community & neighborhood
Location
- Region: Greenfield
- Subdivision: Randall Place
Price history
| Date | Event | Price |
|---|---|---|
| 7/24/2025 | Sold | $385,000+0.5%$112/sqft |
Source: | ||
| 6/17/2025 | Pending sale | $382,900$112/sqft |
Source: | ||
| 6/10/2025 | Listed for sale | $382,900+93.4%$112/sqft |
Source: | ||
| 3/17/2017 | Sold | $198,000-1%$58/sqft |
Source: | ||
| 2/18/2017 | Pending sale | $199,999$58/sqft |
Source: CENTURY 21 Scheetz #21464342 Report a problem | ||
Public tax history
| Year | Property taxes | Tax assessment |
|---|---|---|
| 2024 | $2,220 +11.2% | $274,100 +8.5% |
| 2023 | $1,996 -0.8% | $252,700 +17.4% |
| 2022 | $2,012 +3.8% | $215,300 +1.3% |
Find assessor info on the county website
Neighborhood: 46140
Nearby schools
GreatSchools rating
- 4/10Greenfield Intermediate SchoolGrades: 4-6Distance: 0.3 mi
- 5/10Greenfield Central Junior High SchoolGrades: 7-8Distance: 1.4 mi
- 7/10Greenfield-Central High SchoolGrades: 9-12Distance: 0.8 mi
Get a cash offer in 3 minutes
Find out how much your home could sell for in as little as 3 minutes with a no-obligation cash offer.
Estimated market value
$384,300

