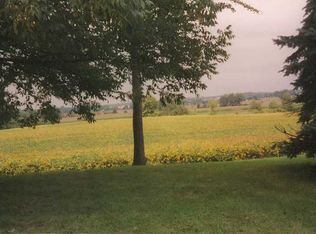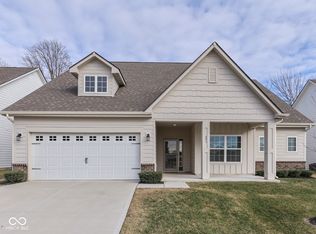Sold
$555,000
710 N Five Points Rd, Greenwood, IN 46143
5beds
3,600sqft
Residential, Single Family Residence
Built in 1960
2.92 Acres Lot
$565,400 Zestimate®
$154/sqft
$2,697 Estimated rent
Home value
$565,400
$509,000 - $633,000
$2,697/mo
Zestimate® history
Loading...
Owner options
Explore your selling options
What's special
HIDDEN PARADISE! LOOKING FOR COUNTRY LIVING WITH PRIVACY? Look no further! Beautifully updated 5 bdrm/3+bath large multi level family brick home situated on almost 3 picturesque acres. Home is secluded and is hidden by tree lined driveway and has a security gate access. Upon entering the home, you will notice all of the features this home has to offer including the large hearth room w/ fireplace, primary suite that overlooks the back yard with private access to the enclosed sun room, plus full bath with tiled shower. You will enjoy cooking in the gourmet kitchen with white cabinetry, center island, breakfast bar, upgraded lighting, breakfast area, appliances included + separate formal dining room with additional great room for entertaining + half bath. Upper level features 4 spacious bedrooms (one bedroom has a private deck access & can be used as a home office) + full bath with double sinks, tub shower combo. The extended laundry room includes extra cabinetry with counter top for folding, wash tub & a corner shower stall conveniently located next to the oversized 2 car garage. Exterior amenities include the lighted gazebo & 2 storage barns. Schedule your tour today. You won't be disappointed.
Zillow last checked: 8 hours ago
Listing updated: April 30, 2025 at 03:03pm
Listing Provided by:
Rollin Jackson 317-502-7864,
Realty World-Turtle Crk Realty
Bought with:
Sara Syberg
MAS Properties
Mark Syberg
MAS Properties
Source: MIBOR as distributed by MLS GRID,MLS#: 22014424
Facts & features
Interior
Bedrooms & bathrooms
- Bedrooms: 5
- Bathrooms: 3
- Full bathrooms: 2
- 1/2 bathrooms: 1
- Main level bathrooms: 1
- Main level bedrooms: 1
Primary bedroom
- Features: Carpet
- Level: Main
- Area: 180 Square Feet
- Dimensions: 18x10
Bedroom 2
- Features: Hardwood
- Level: Upper
- Area: 156 Square Feet
- Dimensions: 13x12
Bedroom 3
- Features: Hardwood
- Level: Upper
- Area: 144 Square Feet
- Dimensions: 12x12
Bedroom 4
- Features: Hardwood
- Level: Upper
- Area: 120 Square Feet
- Dimensions: 12x10
Bedroom 5
- Features: Hardwood
- Level: Upper
- Area: 168 Square Feet
- Dimensions: 14x12
Breakfast room
- Features: Laminate Hardwood
- Level: Main
- Area: 126 Square Feet
- Dimensions: 14x9
Dining room
- Features: Carpet
- Level: Main
- Area: 224 Square Feet
- Dimensions: 16x14
Great room
- Features: Carpet
- Level: Main
- Area: 435 Square Feet
- Dimensions: 29x15
Hearth room
- Features: Hardwood
- Level: Basement
- Area: 285 Square Feet
- Dimensions: 19x15
Kitchen
- Features: Laminate Hardwood
- Level: Main
- Area: 276 Square Feet
- Dimensions: 23x12
Laundry
- Features: Tile-Ceramic
- Level: Basement
- Area: 252 Square Feet
- Dimensions: 28x9
Sun room
- Features: Vinyl
- Level: Main
- Area: 168 Square Feet
- Dimensions: 24x7
Heating
- Hot Water
Appliances
- Included: Electric Cooktop, Dishwasher, Electric Water Heater, Disposal, Convection Oven, Refrigerator, Water Softener Owned
- Laundry: In Basement
Features
- Double Vanity, Breakfast Bar, Kitchen Island, Entrance Foyer, Ceiling Fan(s), Hardwood Floors, Eat-in Kitchen
- Flooring: Hardwood
- Windows: Wood Work Painted
- Basement: Daylight
- Number of fireplaces: 1
- Fireplace features: Hearth Room
Interior area
- Total structure area: 3,600
- Total interior livable area: 3,600 sqft
- Finished area below ground: 900
Property
Parking
- Total spaces: 2
- Parking features: Attached, Rear/Side Entry
- Attached garage spaces: 2
Features
- Levels: Multi/Split
- Patio & porch: Covered
Lot
- Size: 2.92 Acres
- Features: Irregular Lot, Mature Trees
Details
- Additional structures: Barn Mini, Barn Storage
- Parcel number: 410226044001000023
- Special conditions: Sales Disclosure On File
- Horse amenities: None
Construction
Type & style
- Home type: SingleFamily
- Architectural style: Traditional
- Property subtype: Residential, Single Family Residence
Materials
- Brick
- Foundation: Block
Condition
- Updated/Remodeled
- New construction: No
- Year built: 1960
Utilities & green energy
- Water: Private Well
Community & neighborhood
Location
- Region: Greenwood
- Subdivision: No Subdivision
Price history
| Date | Event | Price |
|---|---|---|
| 4/25/2025 | Sold | $555,000-2.5%$154/sqft |
Source: | ||
| 3/24/2025 | Pending sale | $569,000$158/sqft |
Source: | ||
| 2/27/2025 | Price change | $569,000-2.7%$158/sqft |
Source: | ||
| 1/30/2025 | Price change | $584,900-0.7%$162/sqft |
Source: | ||
| 1/3/2025 | Price change | $589,000-3.3%$164/sqft |
Source: | ||
Public tax history
| Year | Property taxes | Tax assessment |
|---|---|---|
| 2024 | $3,270 +2.7% | $302,100 +2.7% |
| 2023 | $3,186 +16.2% | $294,200 +5.2% |
| 2022 | $2,740 +7.7% | $279,700 +19.3% |
Find assessor info on the county website
Neighborhood: 46143
Nearby schools
GreatSchools rating
- 6/10Grassy Creek Elementary SchoolGrades: PK-5Distance: 2.9 mi
- 7/10Clark Pleasant Middle SchoolGrades: 6-8Distance: 2.7 mi
- 5/10Whiteland Community High SchoolGrades: 9-12Distance: 5.4 mi
Get a cash offer in 3 minutes
Find out how much your home could sell for in as little as 3 minutes with a no-obligation cash offer.
Estimated market value$565,400
Get a cash offer in 3 minutes
Find out how much your home could sell for in as little as 3 minutes with a no-obligation cash offer.
Estimated market value
$565,400

