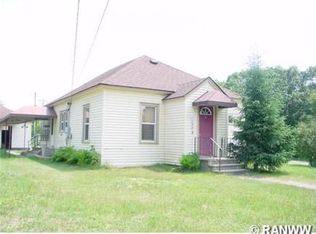Closed
$219,900
710 3rd Street, Bruce, WI 54819
2beds
1,950sqft
Single Family Residence
Built in 1946
9,583.2 Square Feet Lot
$220,700 Zestimate®
$113/sqft
$1,327 Estimated rent
Home value
$220,700
Estimated sales range
Not available
$1,327/mo
Zestimate® history
Loading...
Owner options
Explore your selling options
What's special
Experience the charm of small-town living at its finest! This delightful home features a front enclosed porch, a back enclosed 4-season porch, and a generously sized two-car garage. With its attractive curb appeal, this property is conveniently located near schools, shopping, churches, lakes, rivers, and great fishing spots. Inside, you'll find a spacious kitchen, an inviting dining area, a cozy living room, and a large family room?perfect for gatherings. The home offers plenty of storage and has been meticulously maintained, with most recent updates (per the seller) including new windows, siding, central air, and shingles.
Zillow last checked: 8 hours ago
Listing updated: August 04, 2025 at 09:15am
Listed by:
Mary Rufledt 715-830-1001,
Elite Realty Group, LLC
Bought with:
Brian Reynolds
Source: WIREX MLS,MLS#: 1588223 Originating MLS: REALTORS Association of Northwestern WI
Originating MLS: REALTORS Association of Northwestern WI
Facts & features
Interior
Bedrooms & bathrooms
- Bedrooms: 2
- Bathrooms: 2
- Full bathrooms: 2
- Main level bedrooms: 1
Primary bedroom
- Level: Main
- Area: 140
- Dimensions: 10 x 14
Bedroom 2
- Level: Upper
- Area: 154
- Dimensions: 11 x 14
Dining room
- Level: Main
- Area: 299
- Dimensions: 23 x 13
Kitchen
- Level: Main
- Area: 168
- Dimensions: 12 x 14
Living room
- Level: Main
- Area: 506
- Dimensions: 22 x 23
Heating
- Natural Gas, Forced Air
Cooling
- Central Air
Appliances
- Included: Dishwasher, Dryer, Microwave, Range/Oven, Range Hood, Refrigerator, Washer, Water Purifier
Features
- Windows: Some window coverings
- Basement: Full,Partially Finished,Block,Concrete
Interior area
- Total structure area: 1,950
- Total interior livable area: 1,950 sqft
- Finished area above ground: 1,950
- Finished area below ground: 0
Property
Parking
- Total spaces: 2
- Parking features: 2 Car, Detached, Garage Door Opener
- Garage spaces: 2
Features
- Levels: One and One Half
- Stories: 1
- Patio & porch: Porch, Enclosed Porch
Lot
- Size: 9,583 sqft
- Dimensions: 60 x 122 x
Details
- Additional structures: Workshop
- Parcel number: 106001410000
- Zoning: Residential
Construction
Type & style
- Home type: SingleFamily
- Property subtype: Single Family Residence
Materials
- Vinyl Siding
Condition
- 21+ Years
- New construction: No
- Year built: 1946
Utilities & green energy
- Electric: Circuit Breakers
- Sewer: Public Sewer
- Water: Public
Community & neighborhood
Location
- Region: Bruce
- Municipality: Bruce
Price history
| Date | Event | Price |
|---|---|---|
| 8/4/2025 | Sold | $219,900$113/sqft |
Source: | ||
| 7/13/2025 | Pending sale | $219,900$113/sqft |
Source: | ||
| 2/28/2025 | Price change | $219,900-2.2%$113/sqft |
Source: | ||
| 1/15/2025 | Listed for sale | $224,900+179.4%$115/sqft |
Source: | ||
| 11/2/2017 | Sold | $80,500+0.8%$41/sqft |
Source: Public Record | ||
Public tax history
| Year | Property taxes | Tax assessment |
|---|---|---|
| 2024 | $1,577 +8.3% | $97,100 |
| 2023 | $1,456 +4.9% | $97,100 |
| 2022 | $1,388 +3.5% | $97,100 |
Find assessor info on the county website
Neighborhood: 54819
Nearby schools
GreatSchools rating
- 6/10Bruce Elementary SchoolGrades: PK-5Distance: 0.4 mi
- 9/10Bruce Middle SchoolGrades: 6-8Distance: 0.4 mi
- 2/10Bruce High SchoolGrades: 9-12Distance: 0.4 mi
Schools provided by the listing agent
- District: Bruce
Source: WIREX MLS. This data may not be complete. We recommend contacting the local school district to confirm school assignments for this home.

Get pre-qualified for a loan
At Zillow Home Loans, we can pre-qualify you in as little as 5 minutes with no impact to your credit score.An equal housing lender. NMLS #10287.
