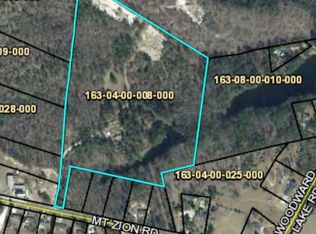"Jasmine Plan" This 4 bedroom 2 bath home is perfect! The jasmine plan has it all! This home is great has tons of space for the entire family. Walk into the home where you will find Carbon Constructions signature archways. The kitchen has bar top seating that over looks the great room and the breakfast area. This area is perfect for entertaining gatherings. Walk down the hall to the bedrooms. The master bedroom has a walk in closet and tray ceilings. The master bathroom has dual vanity sinks, tub, and a separate stand up shower. Hang out on the back patio and enjoy the nature. This home is one you do not want to miss!
This property is off market, which means it's not currently listed for sale or rent on Zillow. This may be different from what's available on other websites or public sources.

