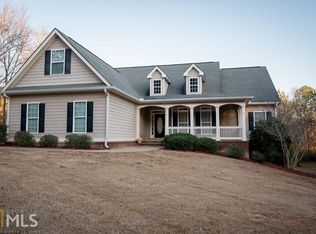3-acre private lake & custom built Estate home by Paul Ellis. Every attention to detail was taken w/a lake view from almost every room. Open kitchen w/custom cabinets, granite counter tops, upgraded appliances, breakfast nook, & sunroom. Spacious master suite w/large bath, including custom shower, whirlpool tub, & double vanity. Full bsmt w/den/game room, 1/2 bath, shop area, & tons of storage. Covered patio overlooks lake. Detached RV garage w/3 automatic doors (1 is 18 tall), electricity, water, and septic tank. NEED 24-HOUR NOTICE & PROOF OF ABILITY TO PURCHASE.
This property is off market, which means it's not currently listed for sale or rent on Zillow. This may be different from what's available on other websites or public sources.
