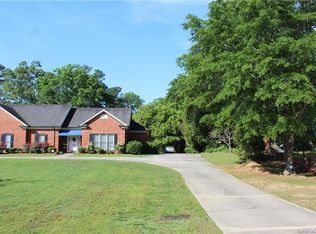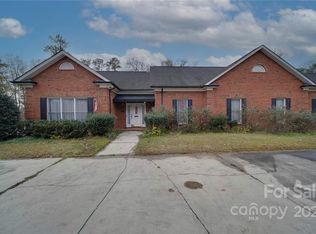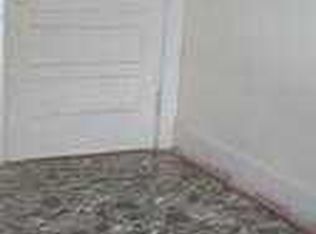Sold for $190,000
Street View
$190,000
710 Morven Rd, Wadesboro, NC 28170
3beds
2baths
1,578sqft
SingleFamily
Built in 1994
0.83 Acres Lot
$230,300 Zestimate®
$120/sqft
$1,454 Estimated rent
Home value
$230,300
$216,000 - $244,000
$1,454/mo
Zestimate® history
Loading...
Owner options
Explore your selling options
What's special
710 Morven Rd, Wadesboro, NC 28170 is a single family home that contains 1,578 sq ft and was built in 1994. It contains 3 bedrooms and 2 bathrooms. This home last sold for $190,000 in February 2023.
The Zestimate for this house is $230,300. The Rent Zestimate for this home is $1,454/mo.
Facts & features
Interior
Bedrooms & bathrooms
- Bedrooms: 3
- Bathrooms: 2
Heating
- Forced air, Gas
Cooling
- Central
Interior area
- Total interior livable area: 1,578 sqft
Property
Parking
- Parking features: Garage - Attached
Features
- Exterior features: Brick
Lot
- Size: 0.83 Acres
Details
- Parcel number: 647420811515
Construction
Type & style
- Home type: SingleFamily
Materials
- Roof: Asphalt
Condition
- Year built: 1994
Community & neighborhood
Location
- Region: Wadesboro
Price history
| Date | Event | Price |
|---|---|---|
| 2/6/2023 | Sold | $190,000+26.7%$120/sqft |
Source: Public Record Report a problem | ||
| 2/19/2019 | Sold | $150,000$95/sqft |
Source: Agent Provided Report a problem | ||
Public tax history
| Year | Property taxes | Tax assessment |
|---|---|---|
| 2024 | $1,969 | $147,700 |
| 2023 | $1,969 | $147,700 |
| 2022 | $1,969 | $147,700 |
Find assessor info on the county website
Neighborhood: 28170
Nearby schools
GreatSchools rating
- 4/10Wadesboro Elementary SchoolGrades: 4-5Distance: 0.4 mi
- 1/10Anson Middle SchoolGrades: 6-8Distance: 2.3 mi
- 3/10Anson High SchoolGrades: 9-12Distance: 2.1 mi

Get pre-qualified for a loan
At Zillow Home Loans, we can pre-qualify you in as little as 5 minutes with no impact to your credit score.An equal housing lender. NMLS #10287.


