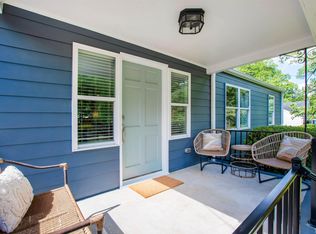Location and land!! This house has both! Right beside Oakwood dog park and the newly renovated Brookside Market (and their amazing pizza) This house is in one of the fastest growing areas of Raleigh. The yard is flat with a fenced in backyard for the doggos and kids. It has a beautiful pecan tree canopy out back. Remodel in 2008 adding add. sqft on the back. Roof is 2008 and the HVAC is 2008. Vinyl ext and vinyl windows help with efficiencies. Stop by today to snatch up a piece of DTR!
This property is off market, which means it's not currently listed for sale or rent on Zillow. This may be different from what's available on other websites or public sources.
