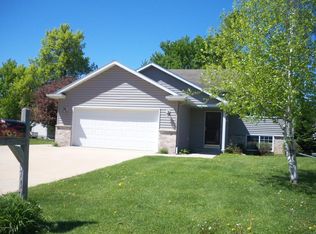Closed
$275,000
710 Mlinar Ave, Spring Valley, MN 55975
4beds
2,192sqft
Single Family Residence
Built in 2001
10,018.8 Square Feet Lot
$306,700 Zestimate®
$125/sqft
$2,193 Estimated rent
Home value
$306,700
$291,000 - $322,000
$2,193/mo
Zestimate® history
Loading...
Owner options
Explore your selling options
What's special
A welcoming home with an open layout, vaulted ceiling, entertaining living room with wood floors and a primary bedroom with private bath and walk-in closet. The lower level with treat you to a spacious great room, 2 additional bedrooms and wonderful storage. The benefits of the many updates, great location, relaxing rear deck, fenced yard and beautiful landscaping will make this a must see.
Zillow last checked: 8 hours ago
Listing updated: May 06, 2025 at 12:01pm
Listed by:
Jay Webster 507-421-1821,
Edina Realty, Inc.
Bought with:
Jay Webster
Edina Realty, Inc.
Source: NorthstarMLS as distributed by MLS GRID,MLS#: 6396966
Facts & features
Interior
Bedrooms & bathrooms
- Bedrooms: 4
- Bathrooms: 3
- Full bathrooms: 3
Bedroom 1
- Level: Main
- Area: 168 Square Feet
- Dimensions: 12x14
Bedroom 2
- Level: Main
- Area: 110 Square Feet
- Dimensions: 10x11
Bedroom 3
- Level: Lower
- Area: 108 Square Feet
- Dimensions: 9x12
Bedroom 4
- Level: Lower
- Area: 132 Square Feet
- Dimensions: 11x12
Dining room
- Level: Main
- Area: 80 Square Feet
- Dimensions: 8x10
Family room
- Level: Lower
- Area: 480 Square Feet
- Dimensions: 20x24
Foyer
- Level: Main
- Area: 42 Square Feet
- Dimensions: 6x7
Kitchen
- Level: Main
- Area: 100 Square Feet
- Dimensions: 10x10
Laundry
- Level: Lower
- Area: 35 Square Feet
- Dimensions: 5x7
Living room
- Level: Main
- Area: 238 Square Feet
- Dimensions: 14x17
Utility room
- Level: Lower
- Area: 60 Square Feet
- Dimensions: 5x12
Heating
- Forced Air
Cooling
- Central Air
Appliances
- Included: Dishwasher, Disposal, Dryer, Gas Water Heater, Microwave, Range, Refrigerator, Stainless Steel Appliance(s), Washer
Features
- Basement: Block,Daylight,Drain Tiled,Finished,Full,Storage Space,Sump Pump
- Has fireplace: No
Interior area
- Total structure area: 2,192
- Total interior livable area: 2,192 sqft
- Finished area above ground: 1,096
- Finished area below ground: 1,000
Property
Parking
- Total spaces: 2
- Parking features: Attached, Concrete, Garage Door Opener, RV Access/Parking, Storage
- Attached garage spaces: 2
- Has uncovered spaces: Yes
- Details: Garage Dimensions (22x22), Garage Door Height (7), Garage Door Width (16)
Accessibility
- Accessibility features: None
Features
- Levels: Multi/Split
- Patio & porch: Deck, Front Porch
- Fencing: Full,Privacy,Wood
Lot
- Size: 10,018 sqft
- Features: Irregular Lot, Wooded
Details
- Additional structures: Storage Shed
- Foundation area: 1096
- Parcel number: 361063000
- Zoning description: Residential-Single Family
Construction
Type & style
- Home type: SingleFamily
- Property subtype: Single Family Residence
Materials
- Brick/Stone, Vinyl Siding, Frame
- Roof: Age 8 Years or Less,Asphalt,Pitched
Condition
- Age of Property: 24
- New construction: No
- Year built: 2001
Utilities & green energy
- Electric: Circuit Breakers, 150 Amp Service
- Gas: Natural Gas
- Sewer: City Sewer/Connected
- Water: City Water/Connected
- Utilities for property: Underground Utilities
Community & neighborhood
Location
- Region: Spring Valley
- Subdivision: Northridge Estates
HOA & financial
HOA
- Has HOA: No
Other
Other facts
- Road surface type: Paved
Price history
| Date | Event | Price |
|---|---|---|
| 8/25/2023 | Sold | $275,000-3.5%$125/sqft |
Source: | ||
| 7/17/2023 | Pending sale | $285,000$130/sqft |
Source: | ||
| 7/5/2023 | Listed for sale | $285,000+81%$130/sqft |
Source: | ||
| 11/17/2016 | Sold | $157,500$72/sqft |
Source: Public Record Report a problem | ||
| 8/12/2016 | Sold | $157,500-1.5%$72/sqft |
Source: Agent Provided Report a problem | ||
Public tax history
| Year | Property taxes | Tax assessment |
|---|---|---|
| 2024 | $3,620 -0.3% | $264,400 +16.3% |
| 2023 | $3,630 +13.9% | $227,300 -11.5% |
| 2022 | $3,186 +2.9% | $256,700 +24.7% |
Find assessor info on the county website
Neighborhood: 55975
Nearby schools
GreatSchools rating
- 8/10Kingsland Elementary SchoolGrades: PK-6Distance: 0.2 mi
- 6/10Kingsland Senior High SchoolGrades: 7-12Distance: 0.2 mi
Get a cash offer in 3 minutes
Find out how much your home could sell for in as little as 3 minutes with a no-obligation cash offer.
Estimated market value
$306,700
