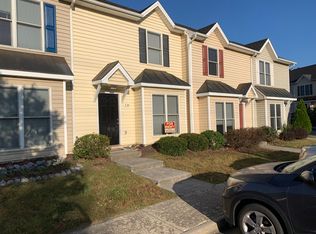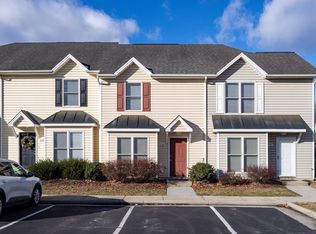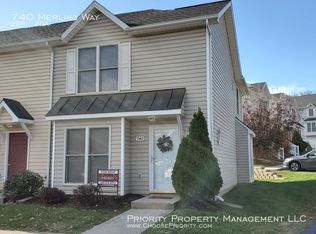Closed
$265,000
710 Merlins Way, Harrisonburg, VA 22801
2beds
1,276sqft
Townhouse
Built in 2004
3,049.2 Square Feet Lot
$268,200 Zestimate®
$208/sqft
$1,864 Estimated rent
Home value
$268,200
Estimated sales range
Not available
$1,864/mo
Zestimate® history
Loading...
Owner options
Explore your selling options
What's special
Welcome home to this updated end-unit townhouse featuring luxury vinyl plank flooring throughout, providing a sleek and durable finish. The main level boasts spacious living room and stainless steel appliances in the kitchen. Upstairs, you'll find two spacious master suites, each with its own private bathroom, offering ultimate comfort and privacy. Convenience is key with a half bath located on the main level. Enjoy low-maintenance living as the HOA covers lawn care, snow removal, and trash services—giving you more time to relax and enjoy your home. Perfectly situated with extra natural light thanks to the end-unit design, this townhouse is a must-see! Schedule your showing today to make it yours! Tenant occupied, 24 hour notice required for all showings.
Zillow last checked: 8 hours ago
Listing updated: August 15, 2025 at 08:16am
Listed by:
Katie Stephens 540-271-2136,
Old Dominion Realty Inc
Bought with:
NONMLSAGENT NONMLSAGENT
NONMLSOFFICE
Source: CAAR,MLS#: 660350 Originating MLS: Harrisonburg-Rockingham Area Association of REALTORS
Originating MLS: Harrisonburg-Rockingham Area Association of REALTORS
Facts & features
Interior
Bedrooms & bathrooms
- Bedrooms: 2
- Bathrooms: 3
- Full bathrooms: 2
- 1/2 bathrooms: 1
Heating
- Central, Heat Pump
Cooling
- Central Air, Heat Pump
Appliances
- Included: Dishwasher, Electric Range, Microwave, Refrigerator, Dryer, Washer
Features
- Has basement: No
- Common walls with other units/homes: End Unit
Interior area
- Total structure area: 1,276
- Total interior livable area: 1,276 sqft
- Finished area above ground: 1,276
- Finished area below ground: 0
Property
Features
- Levels: Two
- Stories: 2
Lot
- Size: 3,049 sqft
Details
- Parcel number: 080 G 18
- Zoning description: R-3 Medium Density Residential
Construction
Type & style
- Home type: Townhouse
- Property subtype: Townhouse
- Attached to another structure: Yes
Materials
- Stick Built, Vinyl Siding
- Foundation: Slab
- Roof: Architectural
Condition
- New construction: No
- Year built: 2004
Utilities & green energy
- Sewer: Public Sewer
- Water: Public
- Utilities for property: Cable Available
Community & neighborhood
Location
- Region: Harrisonburg
- Subdivision: AVALON WOODS
HOA & financial
HOA
- Has HOA: Yes
- HOA fee: $100 monthly
- Amenities included: None
- Services included: Common Area Maintenance
Price history
| Date | Event | Price |
|---|---|---|
| 8/7/2025 | Sold | $265,000+2.3%$208/sqft |
Source: | ||
| 3/14/2025 | Pending sale | $259,000$203/sqft |
Source: | ||
| 1/28/2025 | Listed for sale | $259,000+68.2%$203/sqft |
Source: HRAR #660350 | ||
| 9/30/2024 | Listing removed | $1,550$1/sqft |
Source: Zillow Rentals | ||
| 9/20/2024 | Listed for rent | $1,550$1/sqft |
Source: Zillow Rentals | ||
Public tax history
| Year | Property taxes | Tax assessment |
|---|---|---|
| 2025 | -- | $215,400 +13% |
| 2024 | $1,926 +14.4% | $190,700 +8.7% |
| 2023 | $1,684 +11.4% | $175,400 +7.9% |
Find assessor info on the county website
Neighborhood: 22801
Nearby schools
GreatSchools rating
- 2/10Stone Spring Elementary SchoolGrades: PK-5Distance: 1.1 mi
- 3/10Skyline Middle SchoolGrades: 6-8Distance: 1.8 mi
- 3/10Harrisonburg High SchoolGrades: 9-12Distance: 3.4 mi
Schools provided by the listing agent
- Elementary: Stone Spring
- Middle: Skyline
- High: Rocktown
Source: CAAR. This data may not be complete. We recommend contacting the local school district to confirm school assignments for this home.

Get pre-qualified for a loan
At Zillow Home Loans, we can pre-qualify you in as little as 5 minutes with no impact to your credit score.An equal housing lender. NMLS #10287.


