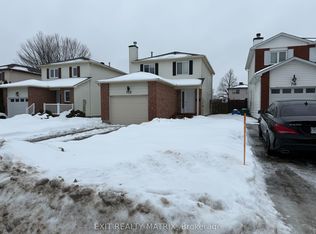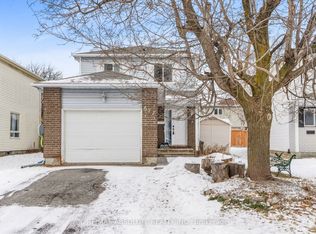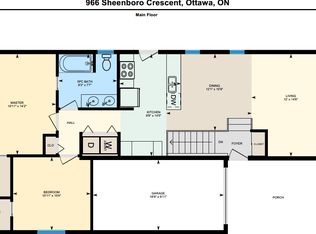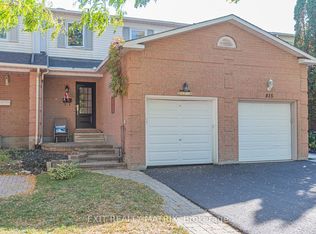This gorgeous three bedrooms, two bathrooms two story home is located in a peaceful family-oriented neighbourhood. You will appreciate the main level that features hardwood and ceramic throughout and its fully renovated two-pieces bathroom and convenient kitchen. The living and dining room contain a wood burning fireplace that will get you a nice a warm ambience in wintertime. The upper-level features brand new hardwood throughout, three bedrooms and a fully renovated three-pieces bathroom. The Backyard offers extensive landscaping with a new inground pool (gas heated/salt), a hot tub and a gazebo perfect to entertainment your family and guests. This house features a Control 4 automated system, irrigation system, eight flat screens TVs, fourteen ceiling speakers and a custom theatre (120' screen) and pro audio equipment giving you a complete movie theatre experience at home.
This property is off market, which means it's not currently listed for sale or rent on Zillow. This may be different from what's available on other websites or public sources.



