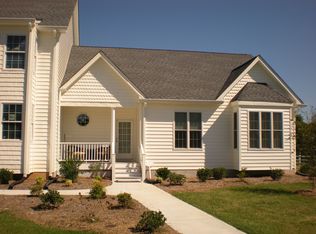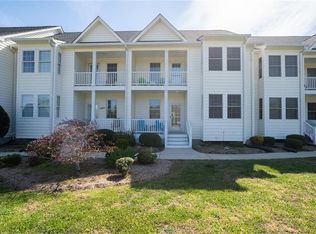Welcome to Heron Landing! Maintenance free living with private pool and pier. Water Access townhome located just off the Rappahannock River on Whitting Creek. Custom townhome with spacious floor plan great for two or a family. The home offers a beautiful foyer highlighting the craftsmanship of the staircase as you enter. Custom kitchen with lots of beautiful cabinetry, granite countertops, pantry and a dining area that open to a partially covered deck great for relaxing, growing your flowers and grilling the catch from the day. Powder room & mud room. Three master suites, one located on the main level and the other two on the second level. The second level offers a large family room with wet bar, small refrigerator and gas log fireplace. Lanai off of the family room makes a great space for a home office or hobby area. Laundry room is also on the second level. Enjoy the deck on the second level. You will be thrilled with all the interior space this townhome offers. 20x20 garage with great storage shelving. Heron Landing offers a boat ramp and pier. Great fishing in the Rappahannock River! A must see!!
This property is off market, which means it's not currently listed for sale or rent on Zillow. This may be different from what's available on other websites or public sources.


