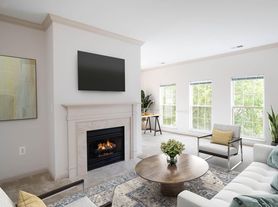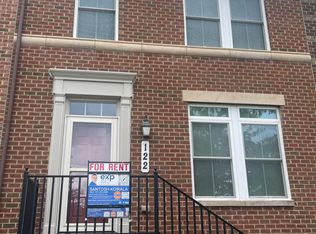Price negotiable. Welcome to this stunning 4 level townhome that offers updates galore, wood floors throughout and a spacious layout giving you the perfect blend of comfort and style. Spread across 2400 + sq. ft. , this townhome provides ample space for all your needs. As you enter, you'll be greeted by a welcoming foyer and a bonus room with its large bay window and walk in closet, great for an office or even a 4th bedroom. The utility room with its washer/dryer leads to the 2-car garage. The main level features an open floor plan seamlessly connecting the kitchen, dining area and living space. The heart of the home is the spacious kitchen with ample cabinets and a custom shelved walk-in pantry. Imagine preparing meals on granite counter tops and island, surrounded by stainless steel appliances, custom backsplash and decorator fixtures. Enjoy your casual meals in the breakfast area or your morning coffee on the rear deck. Upstairs the primary suite awaits you, complete with vaulted ceiling, a generous custom closet and a renovated spa bath creating a luxurious escape. Additionally, the versatile loft space can be used as a home office, workout studio or a cozy retreat. Two additional bedrooms with newer carpet and ceiling fans and the hall bath complete the upper level. Situated in a prime location, around the corner is the community pool and playgrounds and an easy stroll to Kentlands Square, where you'll find Whole Foods, Java Nation, and Cinepolis and an array of shops and dining options. Also conveniently located only minutes to Rio, The Crown, I-270 and Shady Grove Metro. Don't miss the opportunity to own this exceptional townhome!
Townhouse for rent
$3,900/mo
710 Market St E, Gaithersburg, MD 20878
3beds
2,492sqft
Price may not include required fees and charges.
Townhouse
Available now
No pets
Central air
In unit laundry
Attached garage parking
Forced air
What's special
Home officeCommunity poolRenovated spa bathVersatile loft spaceCustom closetRear deckCustom backsplash
- 110 days |
- -- |
- -- |
Travel times
Zillow can help you save for your dream home
With a 6% savings match, a first-time homebuyer savings account is designed to help you reach your down payment goals faster.
Offer exclusive to Foyer+; Terms apply. Details on landing page.
Facts & features
Interior
Bedrooms & bathrooms
- Bedrooms: 3
- Bathrooms: 4
- Full bathrooms: 4
Heating
- Forced Air
Cooling
- Central Air
Appliances
- Included: Dishwasher, Dryer, Microwave, Oven, Refrigerator, Washer
- Laundry: In Unit
Features
- Walk In Closet
- Flooring: Hardwood
Interior area
- Total interior livable area: 2,492 sqft
Property
Parking
- Parking features: Attached
- Has attached garage: Yes
- Details: Contact manager
Features
- Exterior features: Heating system: Forced Air, Walk In Closet
Details
- Parcel number: 0903297151
Construction
Type & style
- Home type: Townhouse
- Property subtype: Townhouse
Building
Management
- Pets allowed: No
Community & HOA
Location
- Region: Gaithersburg
Financial & listing details
- Lease term: 1 Year
Price history
| Date | Event | Price |
|---|---|---|
| 9/9/2025 | Price change | $3,900-2.5%$2/sqft |
Source: Zillow Rentals | ||
| 6/16/2025 | Price change | $4,000-2.4%$2/sqft |
Source: Zillow Rentals | ||
| 5/13/2025 | Price change | $4,100-4.7%$2/sqft |
Source: Zillow Rentals | ||
| 5/7/2025 | Listed for rent | $4,300$2/sqft |
Source: Zillow Rentals | ||
| 5/7/2025 | Listing removed | $849,000$341/sqft |
Source: | ||

