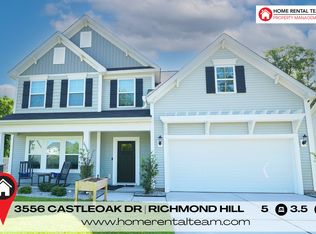Special incentive - enjoy $500 off your first month's rent! This charming low-country home offers timeless curb appeal with double front porches and upgraded landscaping in the sought-after Heartwood neighborhood. Light-filled and spacious, the home features an open-concept layout with a stunning kitchen complete with light cabinetry, decorative backsplash, oversized island, gas range, and custom butler's pantry. The main floor includes a formal dining room, additional eating area, guest bedroom, full bath, mudroom, and a built-in desk station. Upstairs, enjoy a versatile loft, three generously sized bedrooms (one with en-suite bath, two sharing a Jack-and-Jill), and a luxurious owner's suite featuring a trey ceiling, sitting area, two walk-in closets, and a spa-inspired bathroom. Whole house water filtration system included. Heartwood offers resort-style amenities. Pest control included. Pets negotiable with $250 non-refundable pet fee. Also for sale ML# SA330635.
House for rent
$3,400/mo
710 Longleaf Dr #A, Richmond Hill, GA 31324
5beds
3,067sqft
Price may not include required fees and charges.
Singlefamily
Available now
Cats, dogs OK
Central air, electric
In unit laundry
Covered parking
Natural gas, heat pump
What's special
Oversized islandVersatile loftOpen-concept layoutDouble front porchesSitting areaEn-suite bathUpgraded landscaping
- 31 days
- on Zillow |
- -- |
- -- |
Travel times
Start saving for your dream home
Consider a first-time homebuyer savings account designed to grow your down payment with up to a 6% match & 4.15% APY.
Facts & features
Interior
Bedrooms & bathrooms
- Bedrooms: 5
- Bathrooms: 4
- Full bathrooms: 4
Heating
- Natural Gas, Heat Pump
Cooling
- Central Air, Electric
Appliances
- Included: Dryer, Washer
- Laundry: In Unit, Laundry Room
Features
- Double Vanity, Primary Suite, Upper Level Primary
Interior area
- Total interior livable area: 3,067 sqft
Property
Parking
- Parking features: Covered
- Details: Contact manager
Features
- Patio & porch: Patio, Porch
- Exterior features: Attached, Clubhouse, Community, Community Pool, Covered, Covered Patio, Double Pane Windows, Double Vanity, Fitness Center, Heating: Gas, Home Rental Team, Laundry Room, Park, Patio, Pest Control included in rent, Playground, Porch, Primary Suite, Roof Type: Asphalt, Screened, Shopping, Sidewalks, Tankless Water Heater, Trails/Paths, Upper Level Primary, Walk to School
Construction
Type & style
- Home type: SingleFamily
- Property subtype: SingleFamily
Materials
- Roof: Asphalt
Condition
- Year built: 2022
Community & HOA
Community
- Features: Clubhouse, Fitness Center, Playground, Pool
HOA
- Amenities included: Fitness Center, Pool
Location
- Region: Richmond Hill
Financial & listing details
- Lease term: Contact For Details
Price history
| Date | Event | Price |
|---|---|---|
| 7/7/2025 | Price change | $3,400-2.9%$1/sqft |
Source: Savannah Multi-List Corp #SA332340 | ||
| 6/20/2025 | Price change | $3,500-4.1%$1/sqft |
Source: Savannah Multi-List Corp #SA332340 | ||
| 6/13/2025 | Price change | $3,650-5.2%$1/sqft |
Source: Savannah Multi-List Corp #SA332340 | ||
| 6/6/2025 | Listed for rent | $3,850$1/sqft |
Source: Savannah Multi-List Corp #SA332340 | ||
![[object Object]](https://photos.zillowstatic.com/fp/d98c58a34ad4a3016992712f6eb6b4ff-p_i.jpg)
