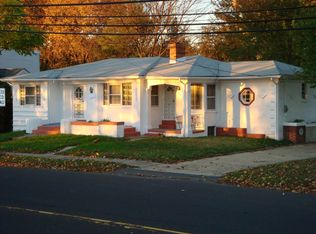Sold for $350,000
$350,000
710 Kuser Rd, Hamilton, NJ 08619
3beds
1,446sqft
Single Family Residence
Built in 1956
7,200 Square Feet Lot
$423,500 Zestimate®
$242/sqft
$2,911 Estimated rent
Home value
$423,500
$402,000 - $445,000
$2,911/mo
Zestimate® history
Loading...
Owner options
Explore your selling options
What's special
Welcome to this 3 bedroom 1 1/2 bath Cape in the Mercerville section of Hamilton. This home features a gas fireplace in the formal living room, a breakfast area in the kitchen with sliders to the deck, a formal dining room, and the primary bedroom with cathedral ceiling and half bath are on the first floor. The second floor offers 2 additional bedrooms and a full bath. The heated basement offers a large family room as well as a laundry/utility room. You can access the back yard via the basement to enjoy the unique concrete and brick deck with built-in grill, paver patio, and the oversized garage with 16x11 office/studio with its own oil heat and additional storage space. Make your appointment to see this amazing home today!
Zillow last checked: 8 hours ago
Listing updated: July 27, 2023 at 06:01pm
Listed by:
Sharif Hatab 609-757-9883,
BHHS Fox & Roach - Robbinsville,
Listing Team: Team Sharif Sells
Bought with:
Carlos Rivera, 0234535
Corcoran Sawyer Smith - Hamilton
Source: Bright MLS,MLS#: NJME2024618
Facts & features
Interior
Bedrooms & bathrooms
- Bedrooms: 3
- Bathrooms: 2
- Full bathrooms: 1
- 1/2 bathrooms: 1
- Main level bathrooms: 1
- Main level bedrooms: 1
Basement
- Area: 0
Heating
- Forced Air, Natural Gas
Cooling
- Central Air, Electric
Appliances
- Included: Gas Water Heater
- Laundry: In Basement
Features
- Breakfast Area
- Basement: Full
- Has fireplace: Yes
Interior area
- Total structure area: 1,446
- Total interior livable area: 1,446 sqft
- Finished area above ground: 1,446
- Finished area below ground: 0
Property
Parking
- Total spaces: 3
- Parking features: Storage, Detached, Driveway
- Garage spaces: 1
- Uncovered spaces: 2
Accessibility
- Accessibility features: None
Features
- Levels: Two
- Stories: 2
- Patio & porch: Deck
- Pool features: None
Lot
- Size: 7,200 sqft
- Dimensions: 60.00 x 120.00
Details
- Additional structures: Above Grade, Below Grade
- Parcel number: 030191300411
- Zoning: RES
- Special conditions: Standard
Construction
Type & style
- Home type: SingleFamily
- Architectural style: Cape Cod
- Property subtype: Single Family Residence
Materials
- Brick, Stucco, Vinyl Siding
- Foundation: Brick/Mortar
- Roof: Asphalt
Condition
- New construction: No
- Year built: 1956
Utilities & green energy
- Sewer: Public Sewer
- Water: Public
Community & neighborhood
Location
- Region: Hamilton
- Subdivision: Hamilton Area
- Municipality: HAMILTON TWP
Other
Other facts
- Listing agreement: Exclusive Right To Sell
- Ownership: Fee Simple
Price history
| Date | Event | Price |
|---|---|---|
| 5/5/2023 | Sold | $350,000+13.3%$242/sqft |
Source: | ||
| 2/16/2023 | Pending sale | $309,000$214/sqft |
Source: Berkshire Hathaway HomeServices Fox & Roach, REALTORS Report a problem | ||
| 2/16/2023 | Contingent | $309,000$214/sqft |
Source: | ||
| 2/9/2023 | Listed for sale | $309,000-3.1%$214/sqft |
Source: | ||
| 8/4/2021 | Listing removed | $319,000$221/sqft |
Source: | ||
Public tax history
| Year | Property taxes | Tax assessment |
|---|---|---|
| 2025 | $7,048 | $200,000 |
| 2024 | $7,048 +3.3% | $200,000 |
| 2023 | $6,824 +4.6% | $200,000 |
Find assessor info on the county website
Neighborhood: 08619
Nearby schools
GreatSchools rating
- 4/10Kuser Elementary SchoolGrades: PK-5Distance: 0.6 mi
- 3/10Emily C Reynolds Middle SchoolGrades: 6-8Distance: 2.7 mi
- 4/10Hamilton East-Steinert High SchoolGrades: 9-12Distance: 2.7 mi
Schools provided by the listing agent
- District: Hamilton Township
Source: Bright MLS. This data may not be complete. We recommend contacting the local school district to confirm school assignments for this home.
Get a cash offer in 3 minutes
Find out how much your home could sell for in as little as 3 minutes with a no-obligation cash offer.
Estimated market value$423,500
Get a cash offer in 3 minutes
Find out how much your home could sell for in as little as 3 minutes with a no-obligation cash offer.
Estimated market value
$423,500
